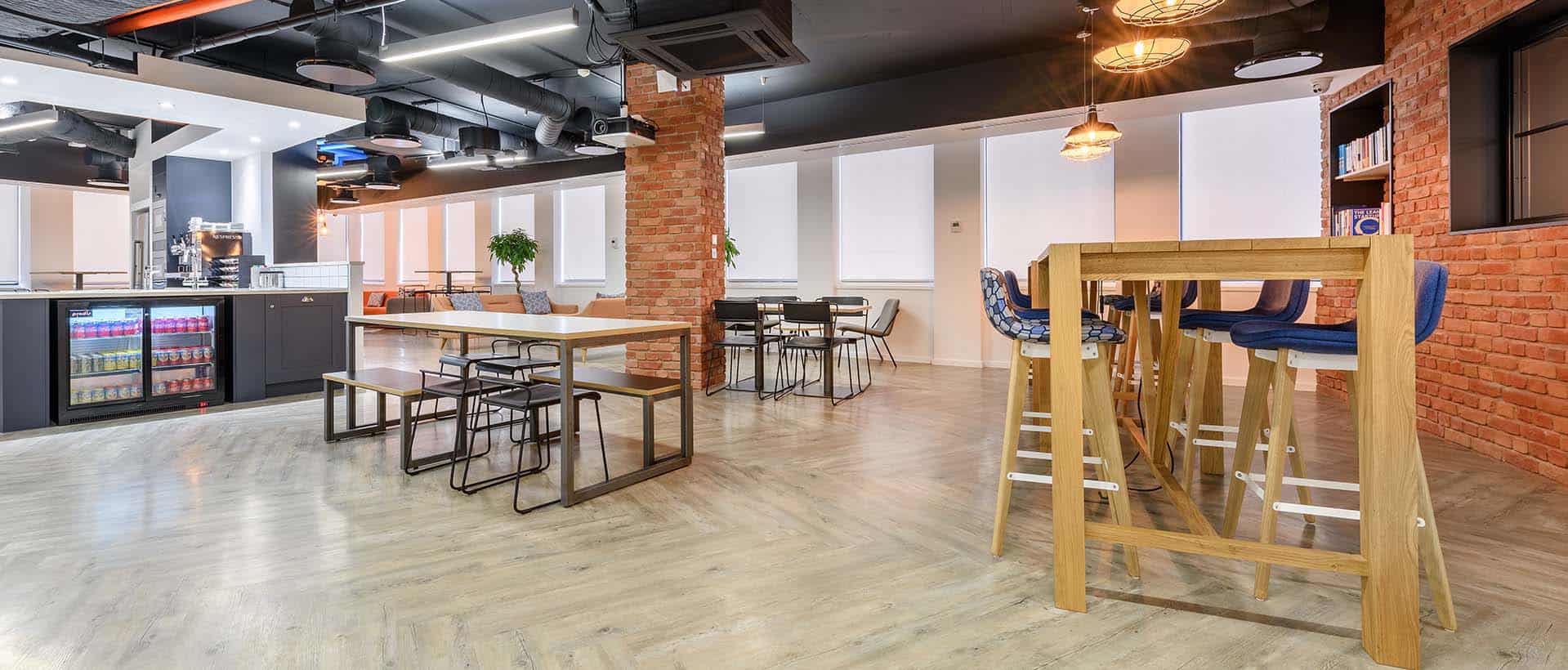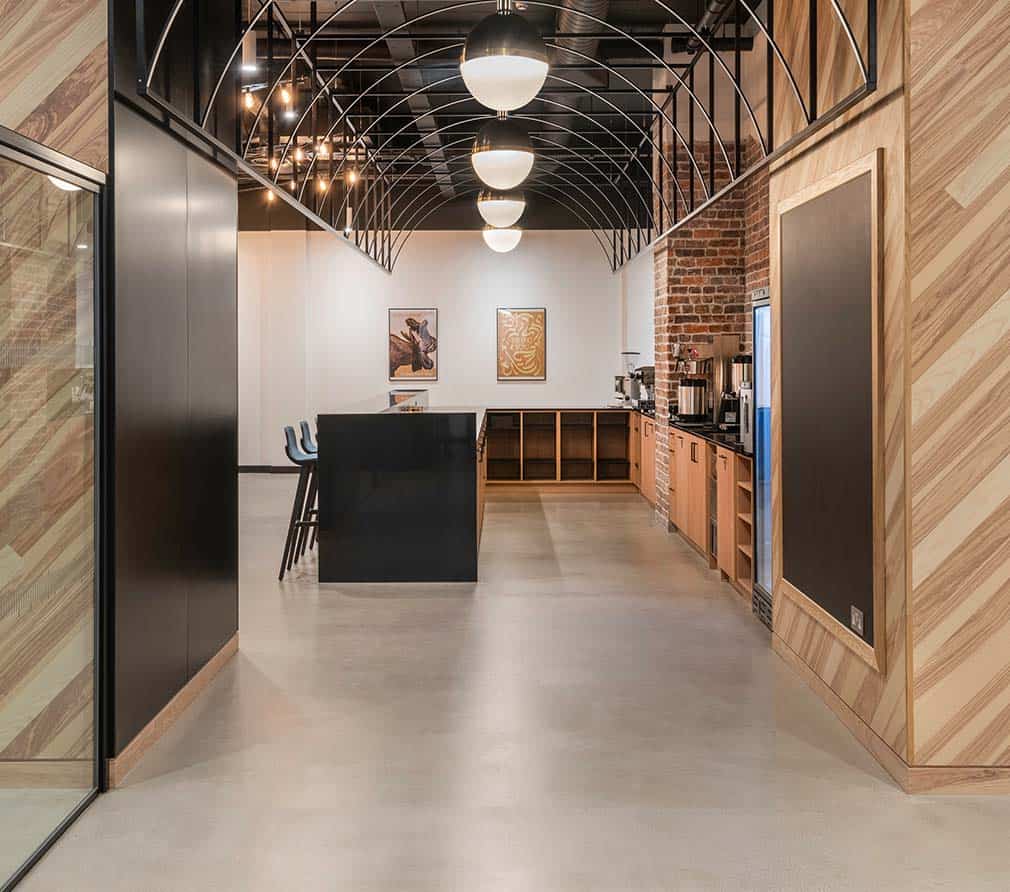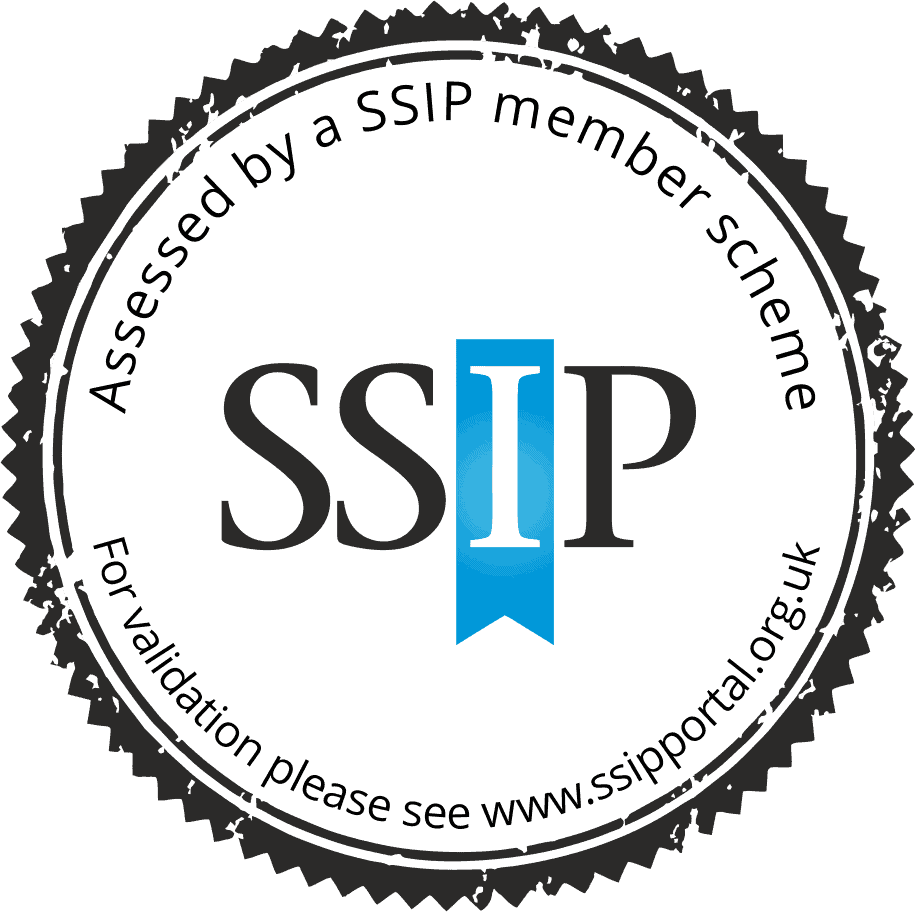Top 10 office design tips for 2024
New year, new office? Post-pandemic we’ve seen the way we think about the office – and how those spaces are used – shift and...
Our goal is to truly understand what environment will help boost your team’s energy, productivity and happiness. Life and work are intrinsically linked so creating a place that people want to come to has never been more important.

We’re a highly experienced team who are focused on delivering exceptional client service. Our team is trustworthy, dynamic, youthful in mind-set and fun to be around.

Phone
Address
9 Queensway, New Milton,
Hampshire,
BH25 5NN

Design workspaces where people come first, built to the highest standard and delivered on time and within budget.



