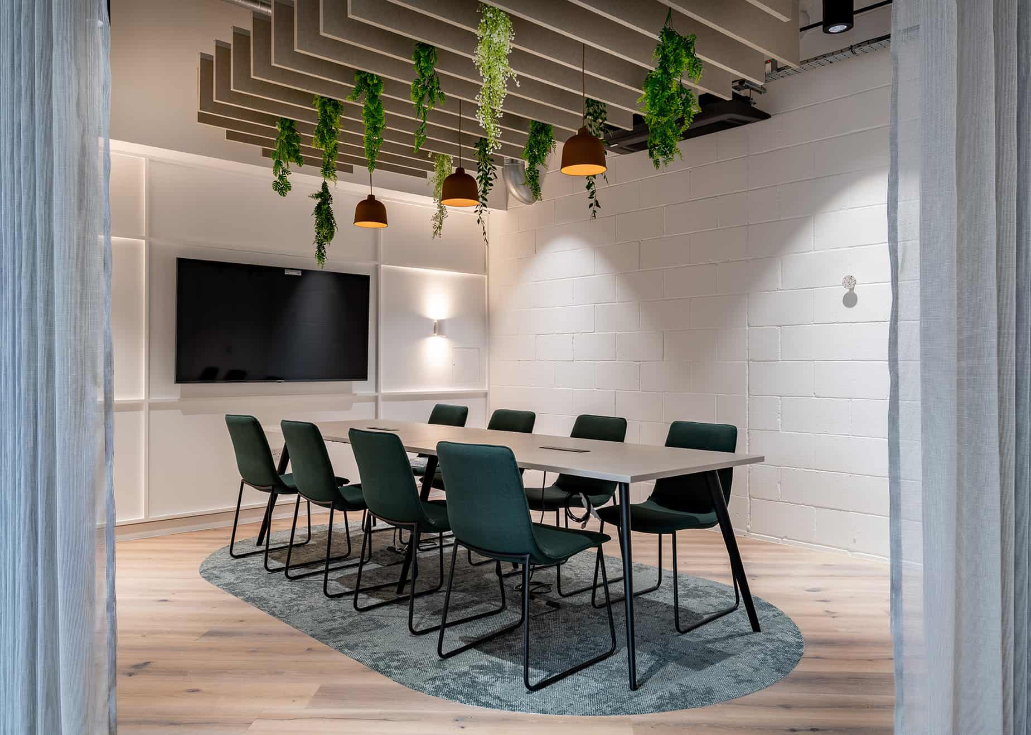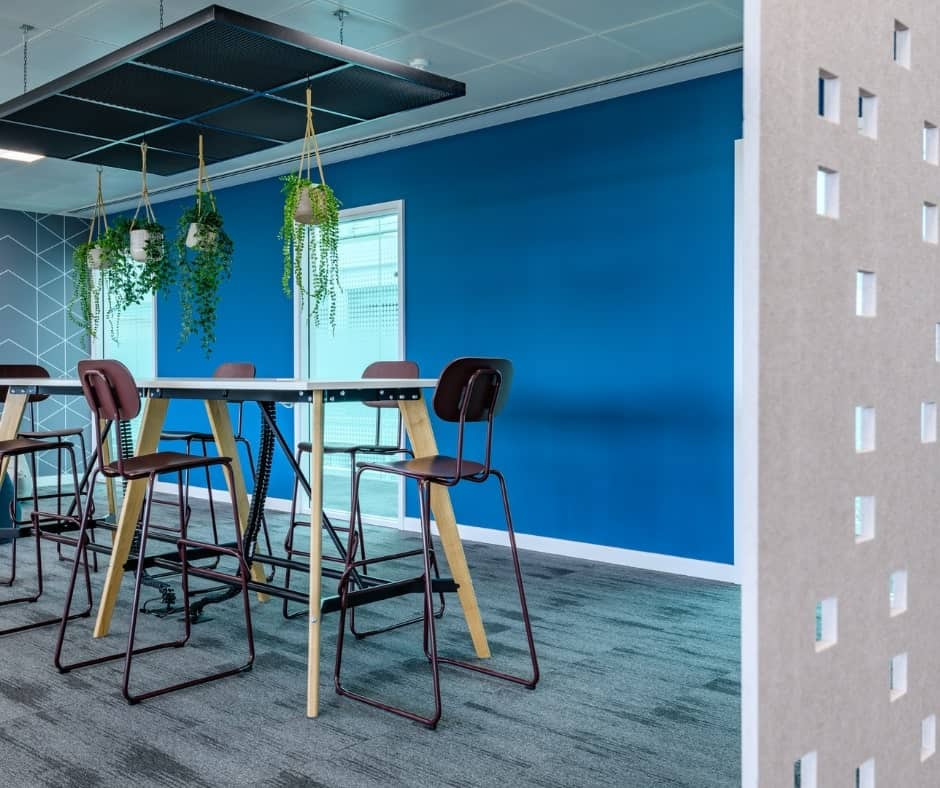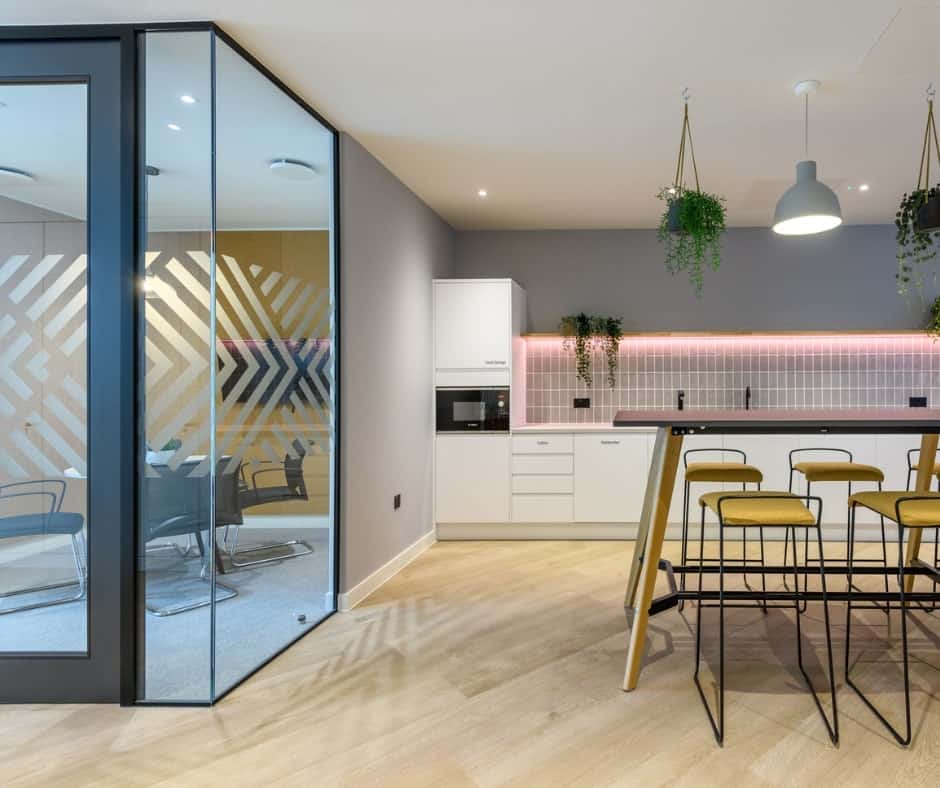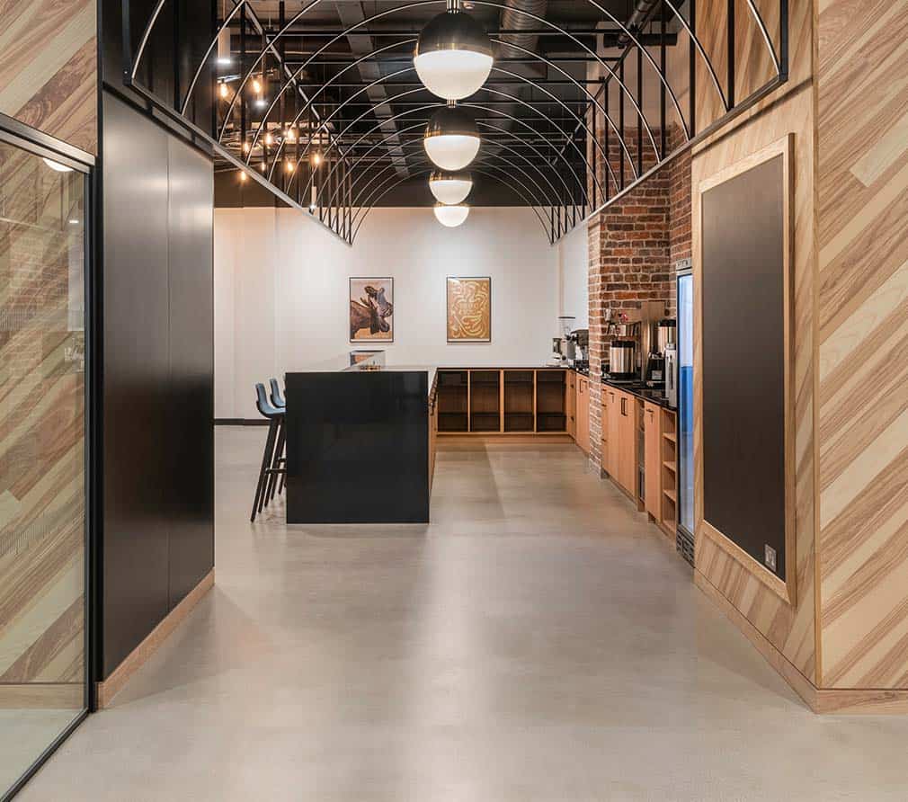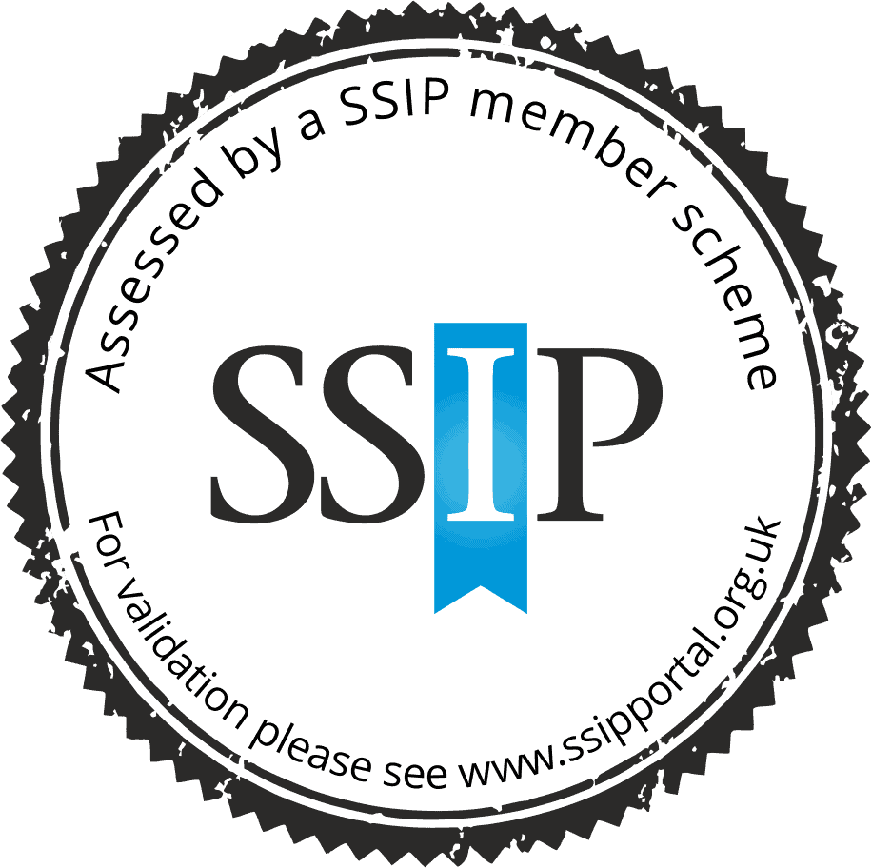Throughout the ‘remote revolution’, there’s been one burning question on most people’s lips: are we really more productive when we’re working from home?
Of course, the situation has been very different for everyone. But the truth is that many employers do agree that they seem to have been deriving more value from their workers over lockdown, with employees more productive when working remotely.
Now, as people start heading back into the office, employers need to ensure that this productivity isn’t lost; that employees continue to keep up with the great work.
Boosting Workflow to Boost Productivity
Improving workplace productivity in the post-pandemic landscape means focusing on workflow; on creating a seamless process to transition from task initiation to completion.
So, how can a better workflow be achieved in the post-COVID office? Well, there’s a lot that impacts workflow – everything from your own leadership style to the overall company culture – but one important aspect that’s often overlooked is interior design.
Office interior fit out is usually viewed only from an aesthetic perspective; as helping to make a workplace an attractive, enjoyable place to spend time. But, interestingly, there’s quite a bit of research out there which suggests that office interior design can have a pretty significant impact on workflow and, in turn, on workplace productivity.
So if you’ve been thinking about getting the ball rolling with a few minor refurbishment projects now that everyone is beginning to get back into work, now’s the ideal time.
What Office Fit Out Styles are Best?
What sort of office fit out styles really work to improve workflow and boost productivity?
While the open plan office design trend is still going strong (and, of course, brings fantastic benefits in terms of communication and teamwork), the businesses that are set to thrive in the post-pandemic environment are those that combine collaborative open spaces with distinct task areas that guide teams through their own workflow process.
Today’s businesses should be thinking about introducing dedicated spaces for carrying out specific tasks. We’ve already talked about this briefly in our post on how it’s important to be comfortable at work, but dedicated work areas aren’t just about comfort. They’re about guiding employees towards achieving a specific task; they’re about utilising interior design to non-verbally communicate that ‘in here, we do this’.
A quiet, enclosed area for making calls… a private workspace for writing documentation… a large table in an open with plenty of seating for communication and collaboration… a separate area with home comforts for taking breaks… It works.
But don’t just take out word for it. Research by the World Green Building Council agrees, stating that ‘the way the interior of an office is configured, including workstation density and configuration of work space, breakout space, and social space, has been found to have an impact on concentration, collaboration, confidentiality, and creativity’.
This sort of interior office layout makes it easy for employees to understand the next logical step in the process, helping to guide them on their journey to completion.
You can check out a great example of this type of office fit out in action by looking at our work on DVB Bank’s offices at Tower 42. We designed and implemented private workspaces for high concentration work, as well as an open tea point & collaboration space for encouraging communication, sparking ideas, and boosting innovation.
Not sure where to get started? It helps to work with an office refurbishment company experienced in creating spaces that facilitate workflow. As one of the UK’s top interior fit out companies, we’re here to help you create a post-pandemic office that helps your teams to thrive.
