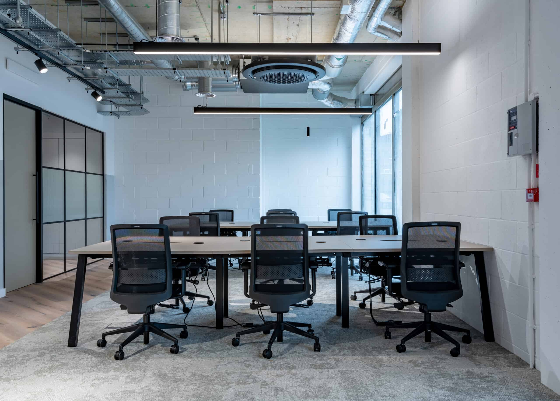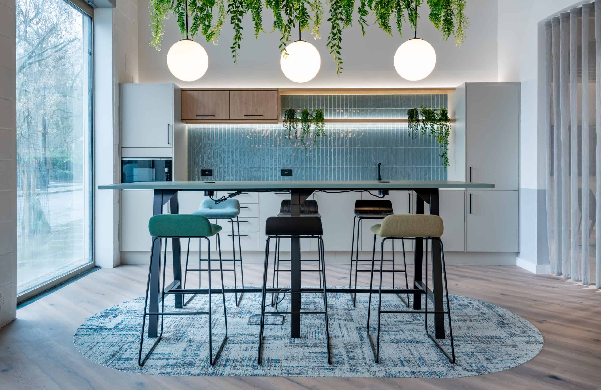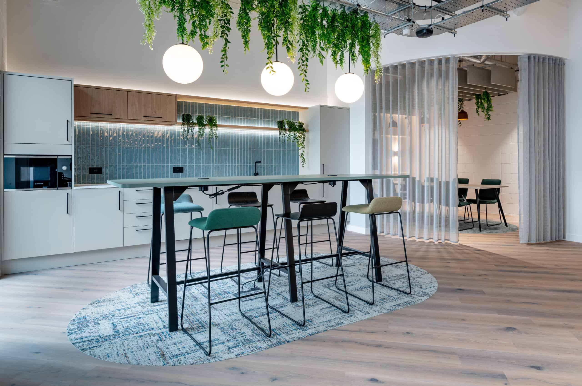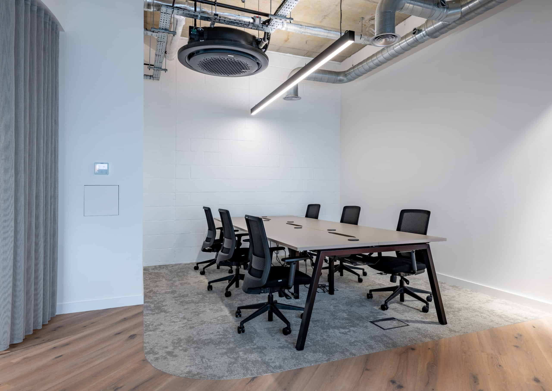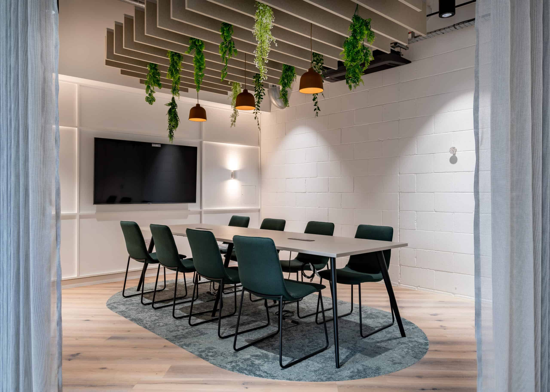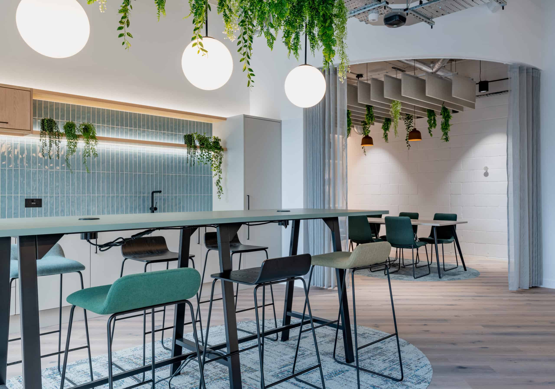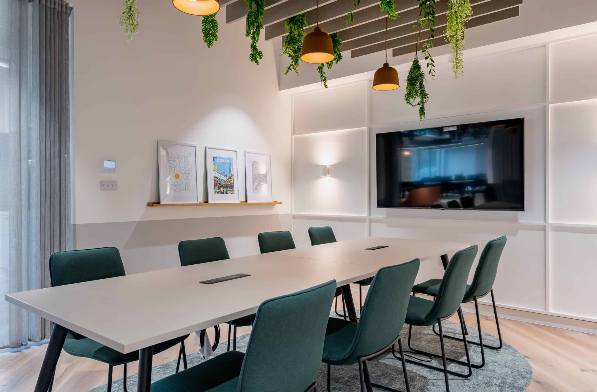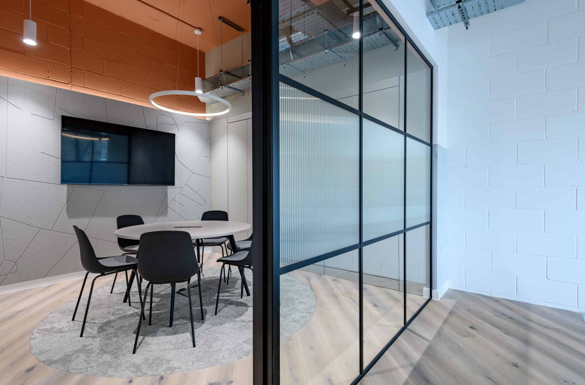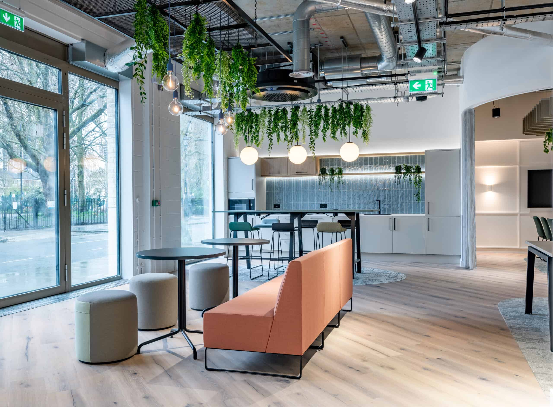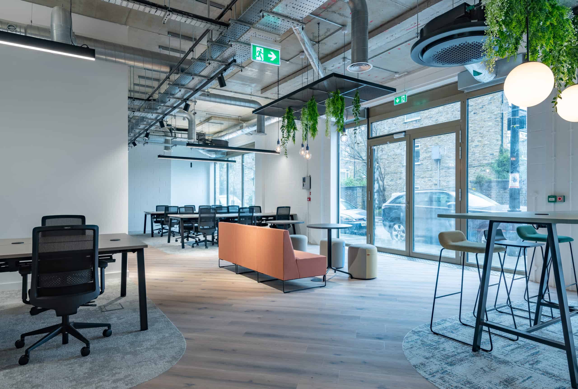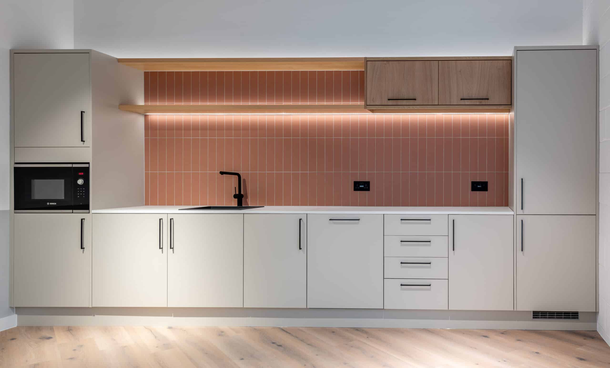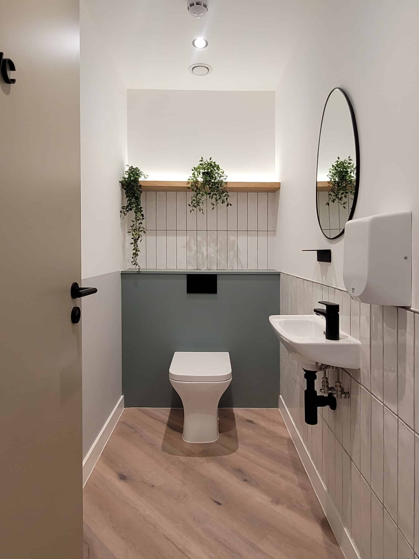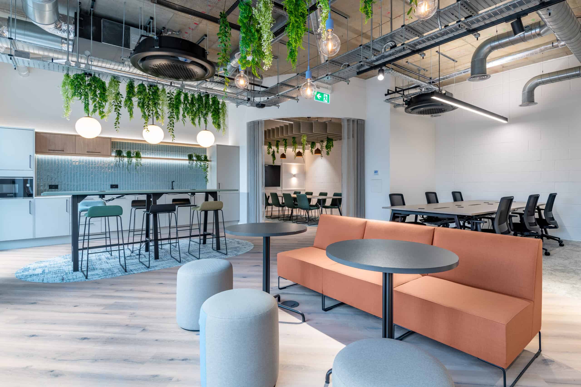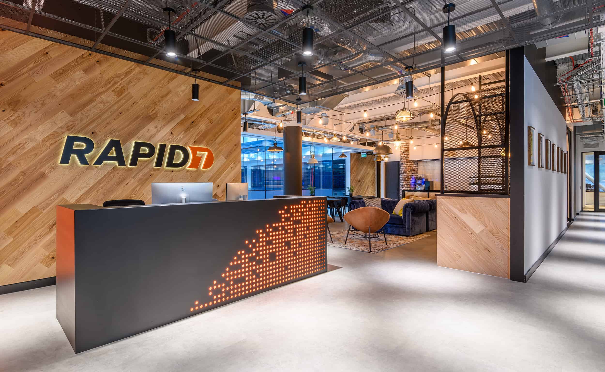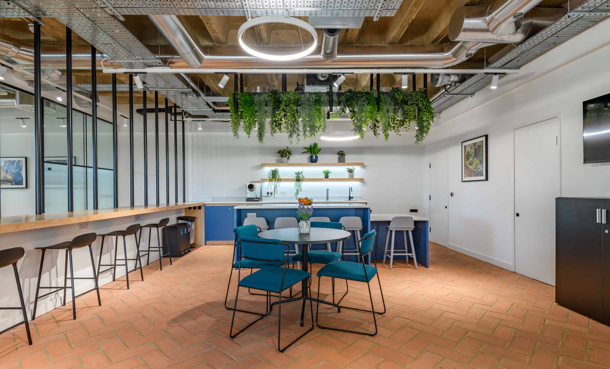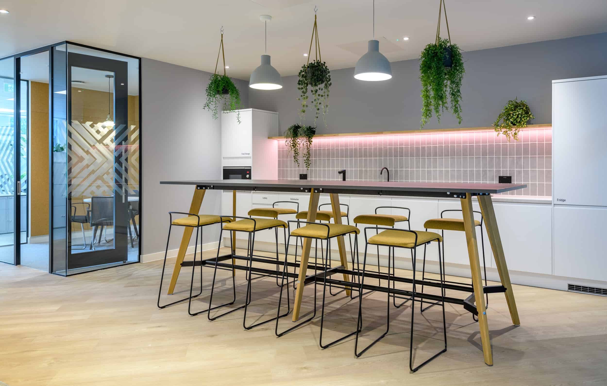SPACE completed a full design and build of this office space, covering everything from the installation of mechanical and electrical services to the final finishes and furniture package. The design process was highly collaborative, ensuring the space perfectly aligns with the needs of the future occupants.
The design features a contemporary, muted colour palette with functional, high-quality finishes, creating a flexible, ready-to-use environment that can be easily adapted to meet tenants’ needs.
Key Features:
-
Exposed Ceilings & Services: Highlighting the space’s height with a blend of industrial and contemporary design elements.
-
Sustainable Materials: Eco-friendly flooring, acoustic elements made from 100% PET, and recycled materials in the tea point worktops.
-
Flexible Workspaces: Open-plan desks, meeting rooms, and collaboration spaces, with a tea point area adaptable for events.
-
Custom Acoustic Panels: Featuring an abstract map of the London Borough, adding a unique touch to the meeting rooms.
-
Biophilic Design: Incorporating plants in creative ways to enhance employee wellbeing.
This space combines flexibility, sustainability, and modern design to create an ideal environment for future tenants, ready to meet the needs of any organisation.
