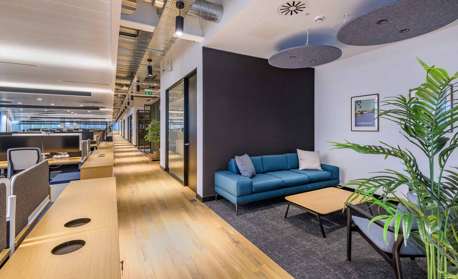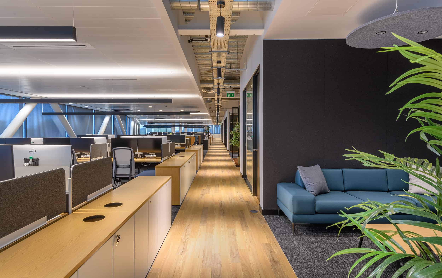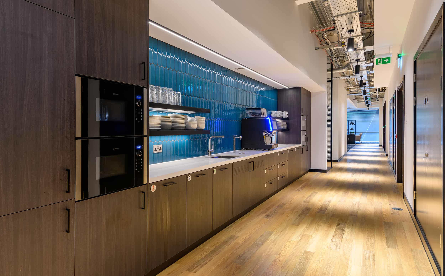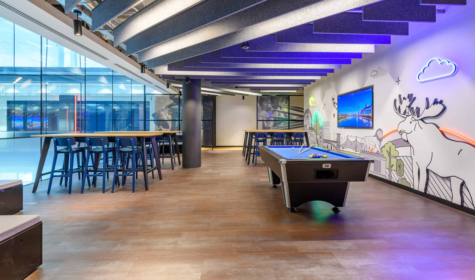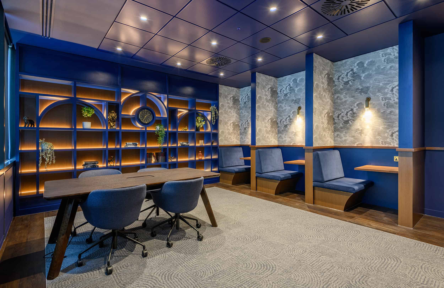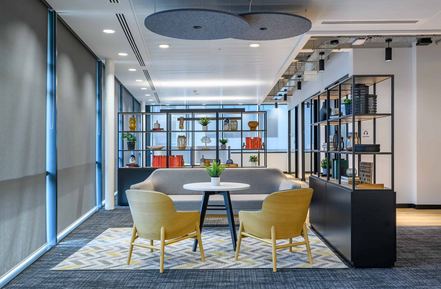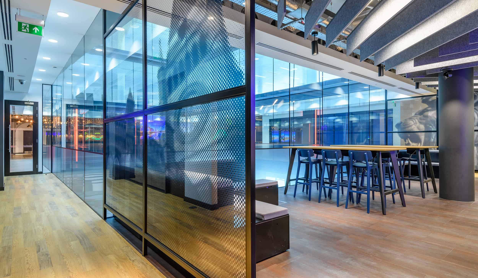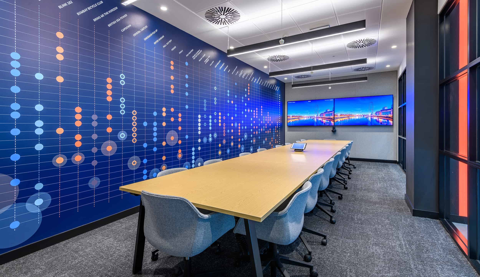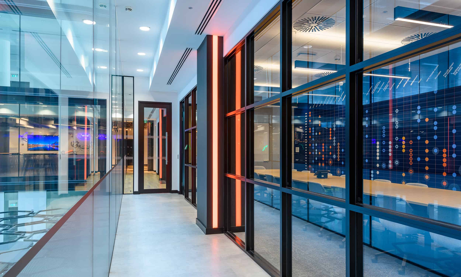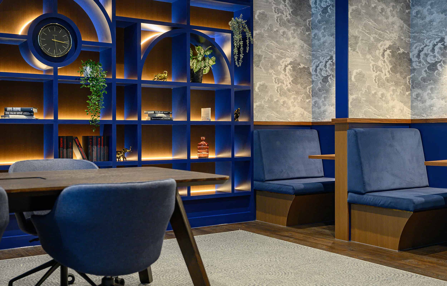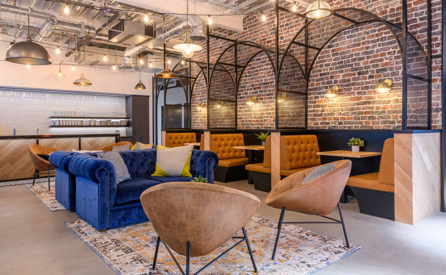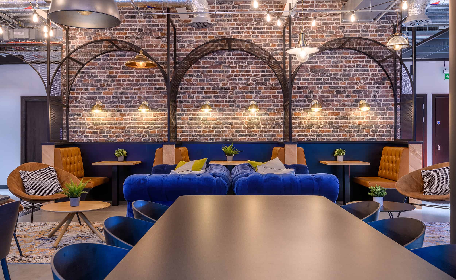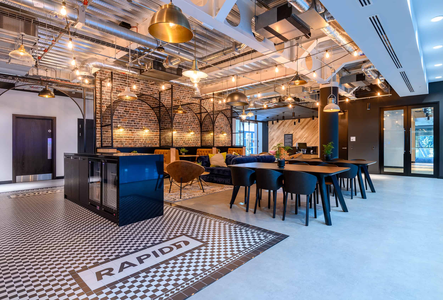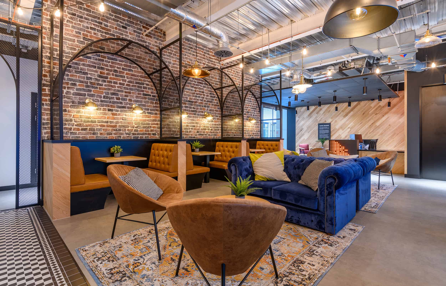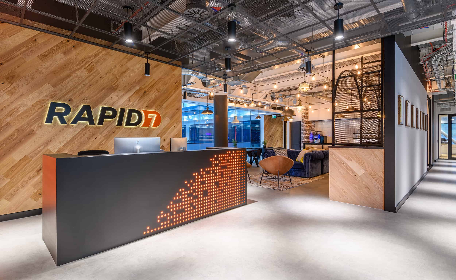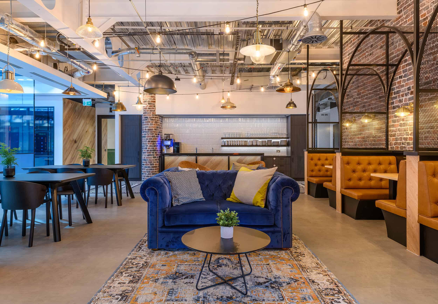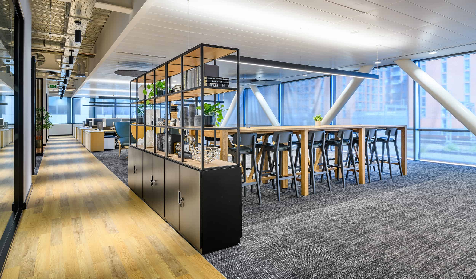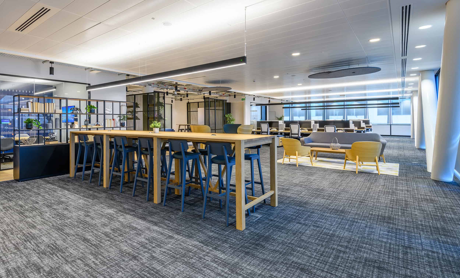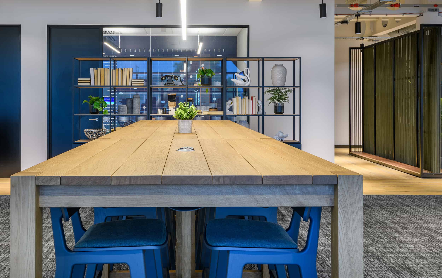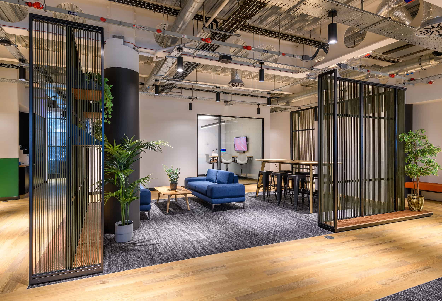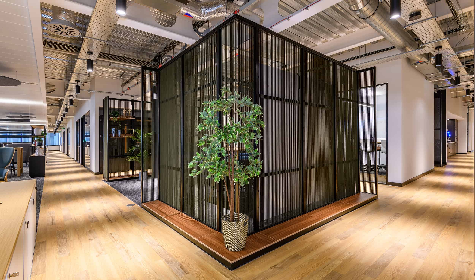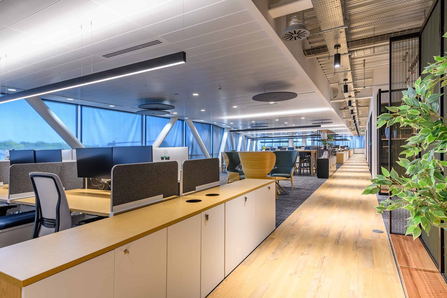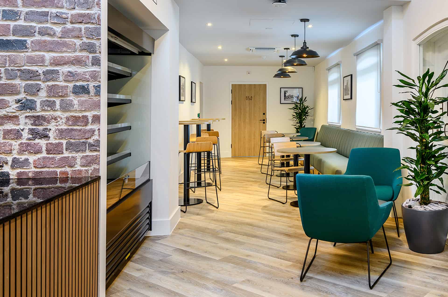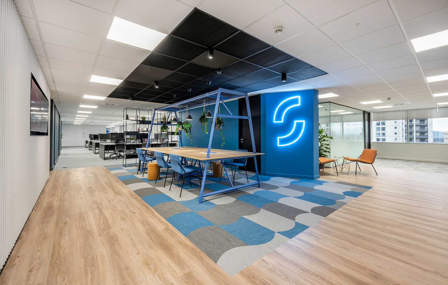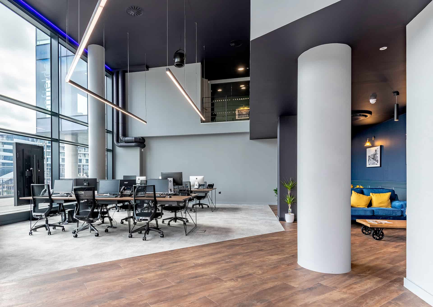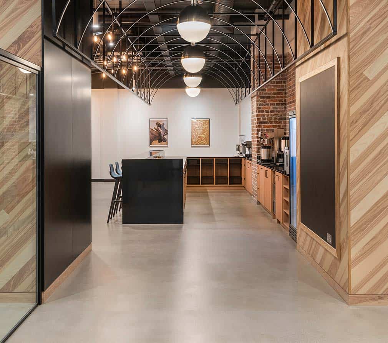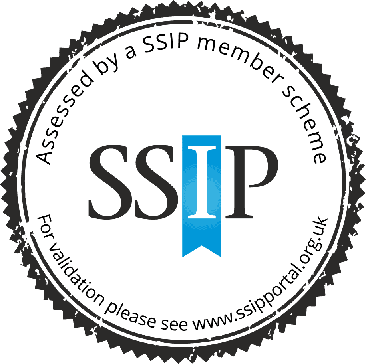SPACE was delighted to work with US cyber security firm Rapid7 for the second time to design & build their 22,000 sqft Reading based office. The 1st floor at No.2 Forbury Place was concept designed, technically detailed, and delivered by SPACE.
Rapid7 wanted their environment to represent their brand values to clients and well as provide an engaging, collaborative environment where their team would continue to prosper. The architectural finishes have been developed through a number of their previous office fit-outs in order to create a familiar and recognisable design language as you enter a Rapid7 space. This includes the natural ash timber cladding to the reception area, concrete-effect flooring, brick walls, the neon ‘Moose scape’ graphics in and festoon style lighting in spaces.
The reception includes the visitor lounge/teapoint space, two one-to-one rooms for interviews, storeroom, two new unisex WC’s, a mother’s room, and a meditation/prayer room with connected ablutions room. Once you enter the main office space there are several meeting rooms of various sizes, huddle rooms and one-to-one rooms along with a large multi-purpose room for training and larger events. The all-hands meeting space also doubles as a games and breakout area. The open plan space is broken into neighbourhoods of desks, by locating small lounge areas, acoustic phonebooths and meeting pods and a small number of ‘quiet’ desks with acoustic treatments. The library is a hidden quiet working space which will allow people to focus on individual tasks.
The concept design philosophy is based on creating an ‘audacious’ workplace that is BOLD, UNEXPECTED, and IMMERSIVE. However, at Reading the additional concept theme that has run alongside this has been to celebrate the ‘Cultural Heritage’ of the local area. This is displayed throughout the ‘feature spaces’ such as the library; inspired by Reading University, the Great Western Railway & River Thames – using blue, rich fabrics and booth style seating with brass detailing) and Visitor Lounge/Tea Point space; inspired by Reading’s Beer producing history – its Victorian style black and white mosaic flooring with Rapid7 logo detailing, brick walls, mesh booth seating and low-level eclectic pendant feature lighting.
The Environmental Graphics Package also gave an opportunity to display the design concepts throughout the building, with each of the Huddle Room wallpapers which are beautiful infographics specific to the room’s theme – all inspired by famous Reading icons, events, and locations. The central atrium enabled a focal point for the layout, with the reception at one side and the all-hands meeting space on the other connected through walkways, with feature meeting rooms looking out onto the communal spaces. The ceiling was removed in all these areas and corridors, allowing for feature lighting suspended from cable trays to denote walkways clearly. The existing ceiling was retained in the open plan desking areas for improving the acoustics and new linear LED lighting installed above desks to Rapid7’s standard of 3000k colour temperature.
