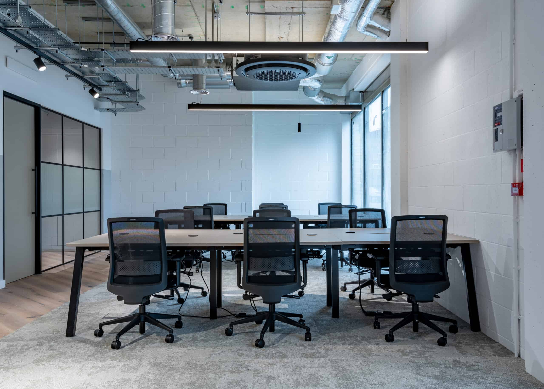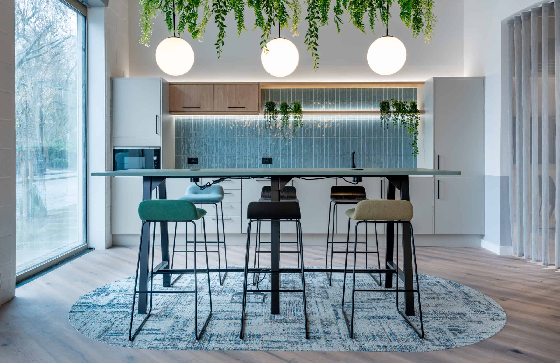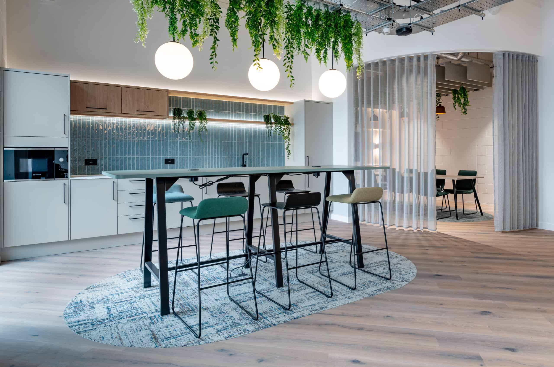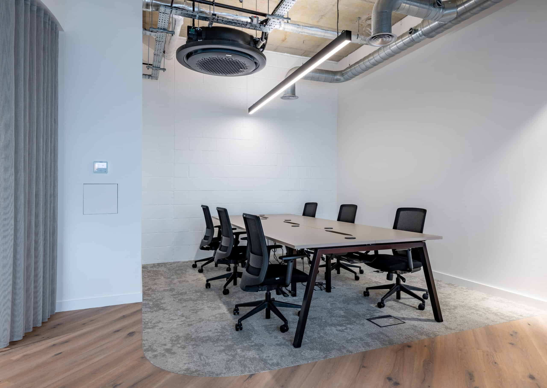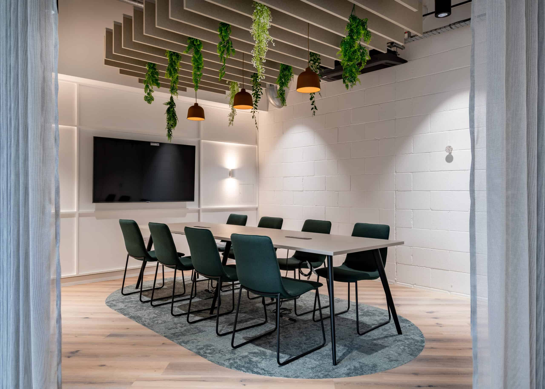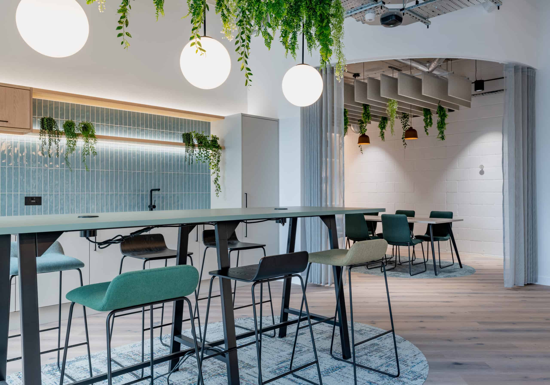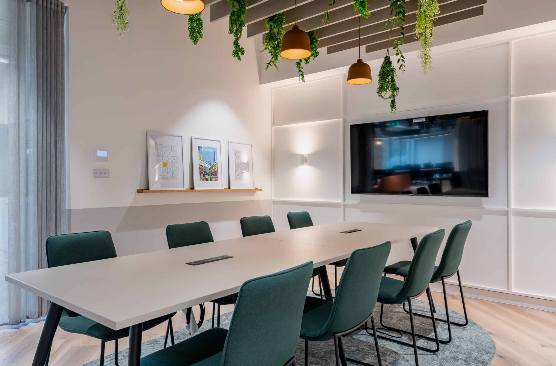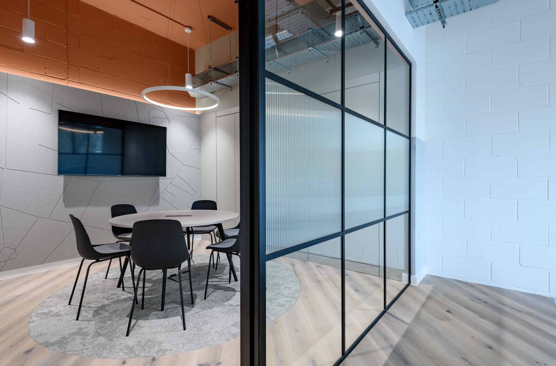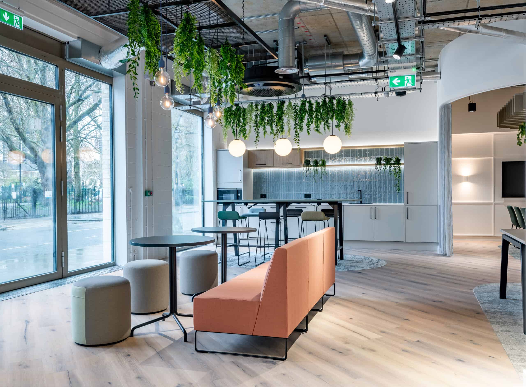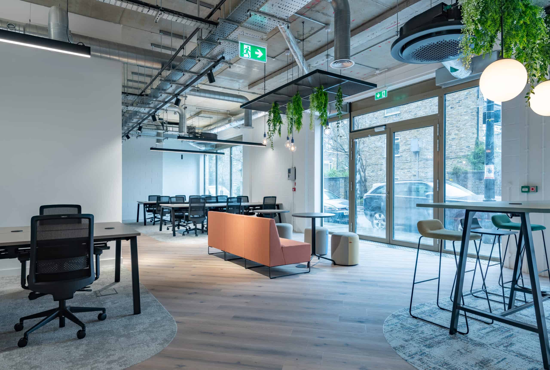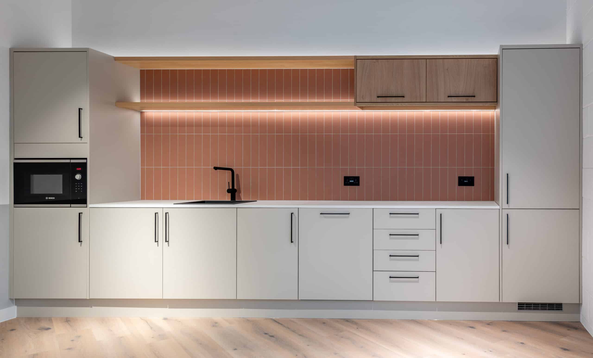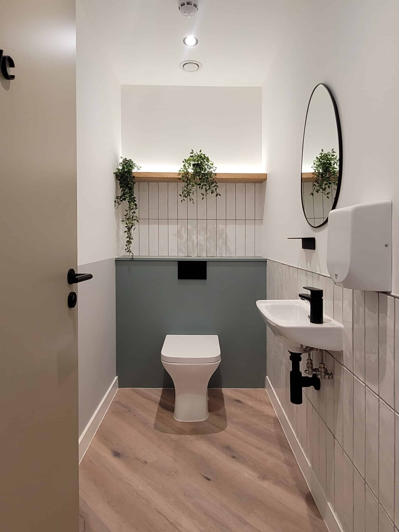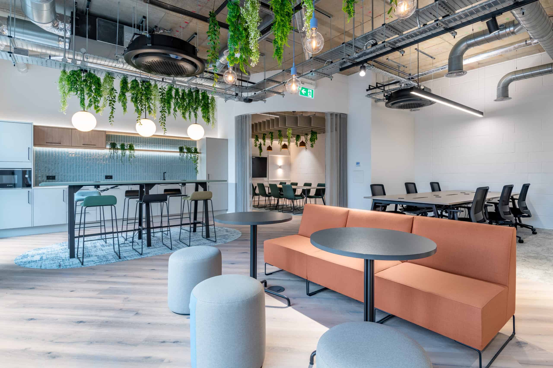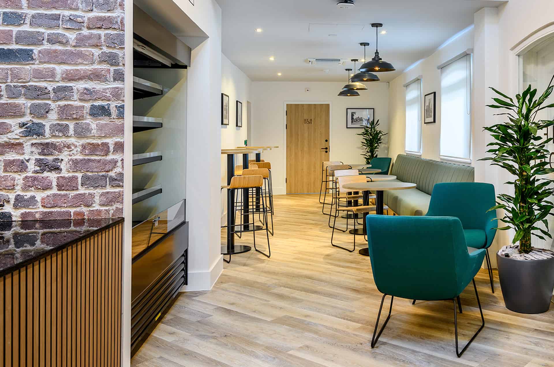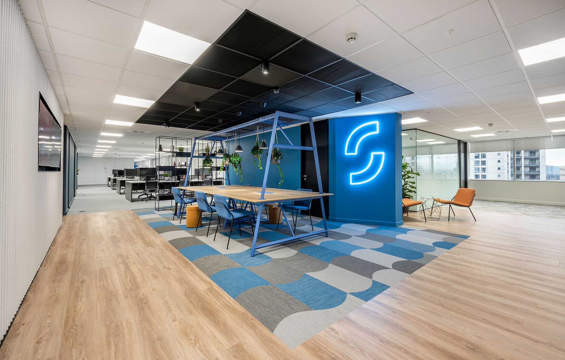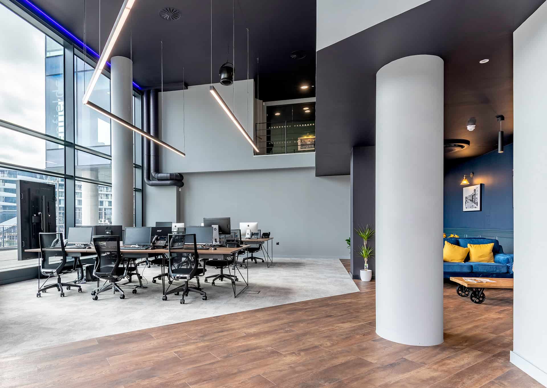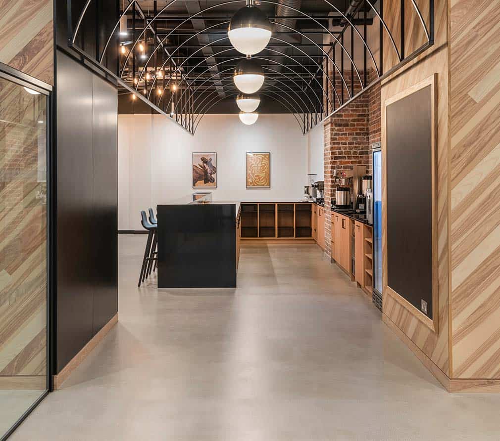Following a collaborative design process with our client Future Spaces, we are so pleased with how this Tenant Ready office space has turned out. SPACE was awarded this shell and core, design and build project, fitting out new mechanical and electrical services, second-hand raised access floor to prevent to avoid landfill, partitions, glazing, wc’s, showers, finishes, fixtures, and furniture.
The contemporary, muted colour palette of soft greens, blues and terracottas allows a potential tenant to see the plug and play office space as both ready to move into yet plenty of opportunities to customise to make it their own. It’s important Tennant Ready space appeals to a broad market, be consistent in quality with the building and location and needs to be flexible, resilient, and timeless as it may have several occupants.
The exposed ceiling and services accentuate the height of the space, contrasting an industrial look with a contemporary selection of furniture and finishes, as well as softening touches such as the Vescom acoustic curtains. Open plan desks, meeting rooms, collaboration spaces, WC and DDA toilet/shower provide all the requirements for a tenant to move in and have everything they need for a thriving workplace. The open plan tea point area lends itself to being transformed into an event space with flexible furniture which can be easily moved around to suit.
Sustainable materials were considered throughout the design process and finishes selection: the tea point worktops are made from recycled yoghurt pots; flooring, curtains and fabrics all have significant recycled and recyclable content; acoustics made from 100% PET.
Acoustics were very important with this design particularly with an open ceiling, need to counterbalance the noise which travels around the office space. Inset rugs into the Tarkett vinyl flooring also help with noise levels and installed acoustic baffles over the collaboration spaces. One of the exciting design features in the project are the meeting room acoustic panels by Autex. We etched in an abstract map of the London Borough into the PET panels as a subtle nod to the location of the office space.
Great lighting is about so much more than just illuminating a room. it should elevate a space, even during daylight hours. The entrance area uses blue E27 lights by Muuto to create a welcoming space, the large round lights emitting a soft glow over the tea point, the Muuto Grain pendants over the collaboration table and the large white round LED lights above the meeting tables all create ambience to bring the space to life.
Finally, the Biophilia creates the connectivity between people and nature. By introducing plants in innovative ways such as hanging from cable trays, Amron mesh ceiling feature, between the acoustic baffles and the feature shelves in the WCs, the plants not only serve a purpose in prioritising employee wellbeing in the design, but also add a final layer completing the design of this tenant ready space.
