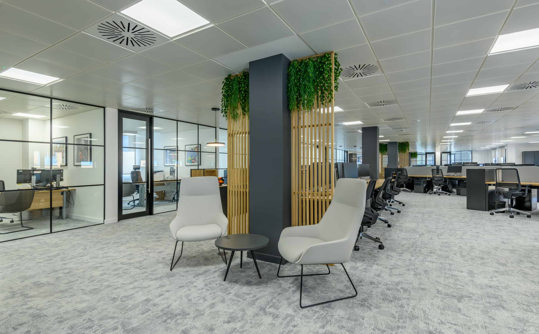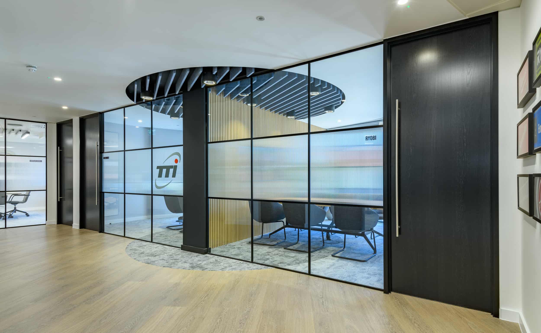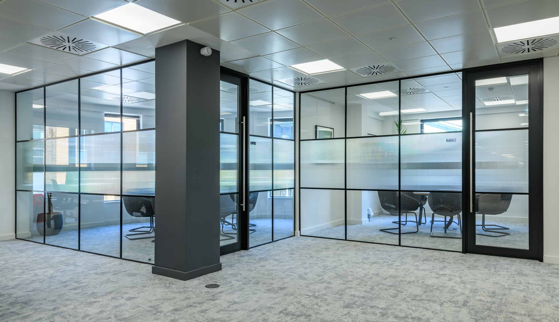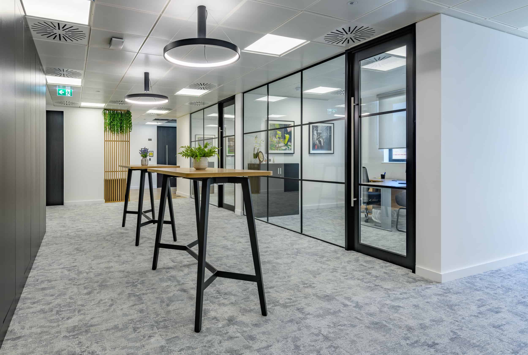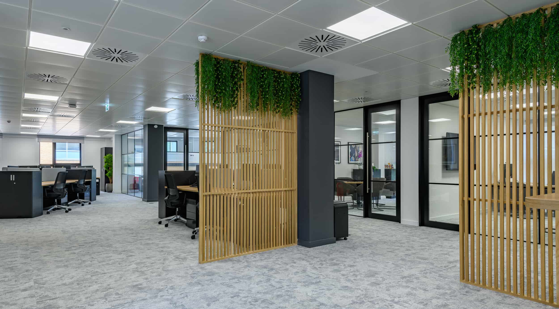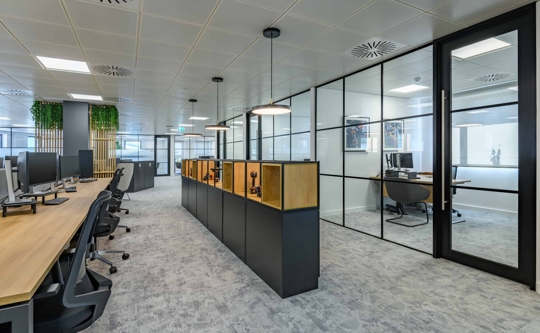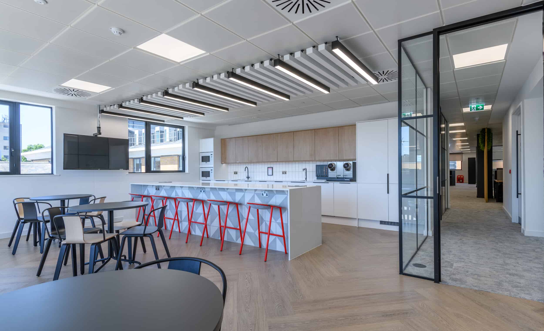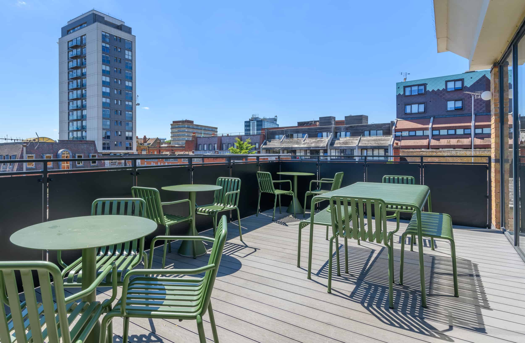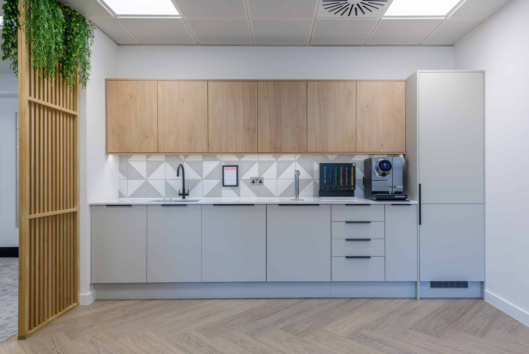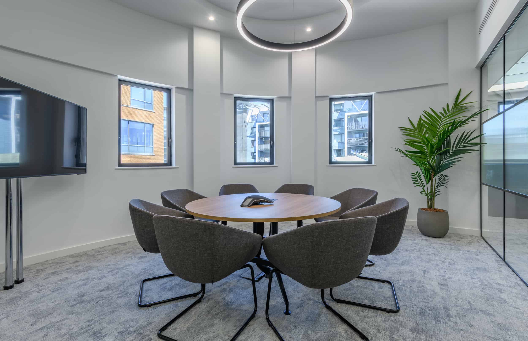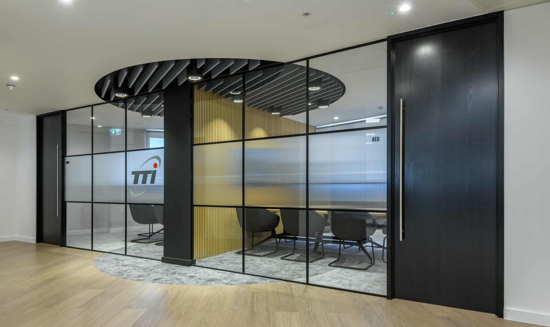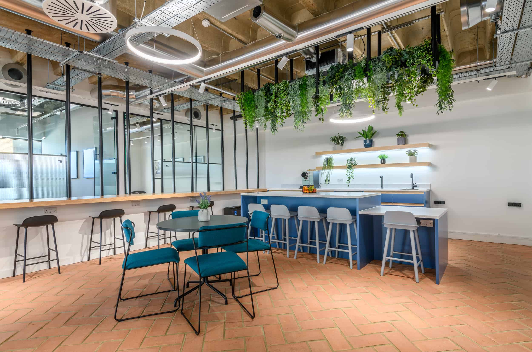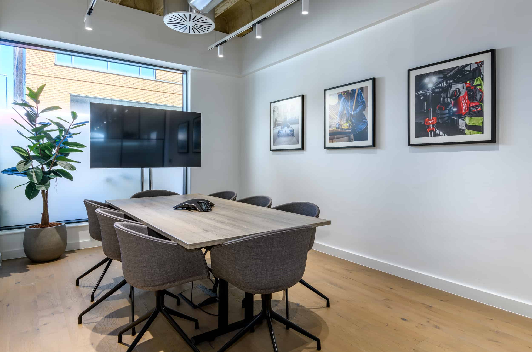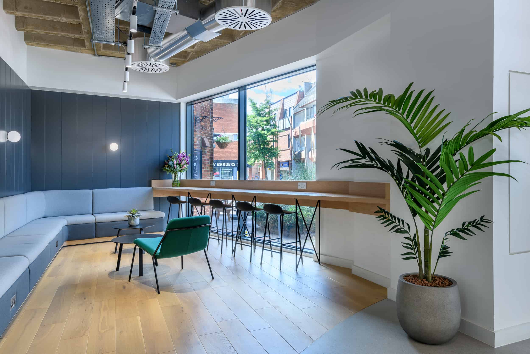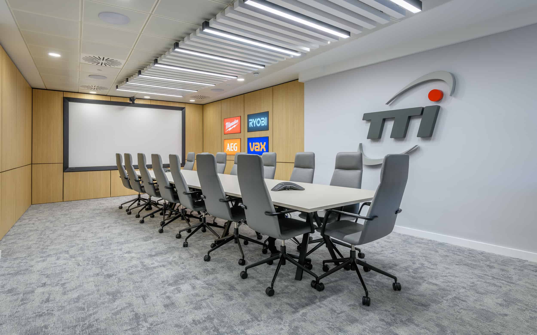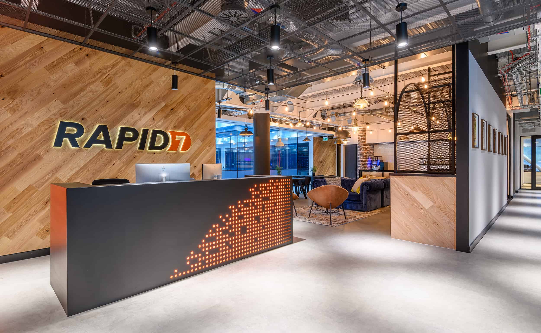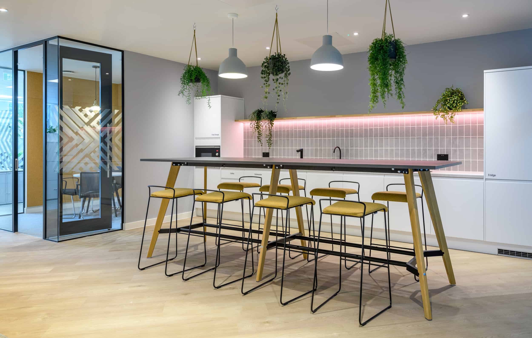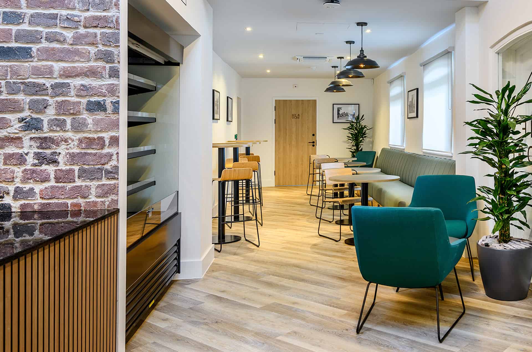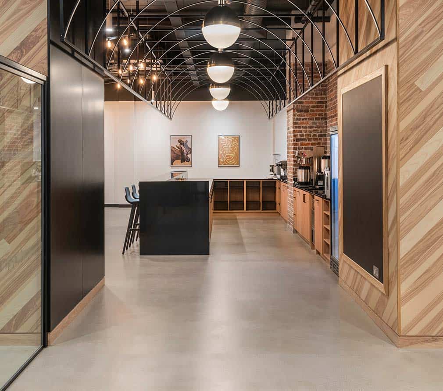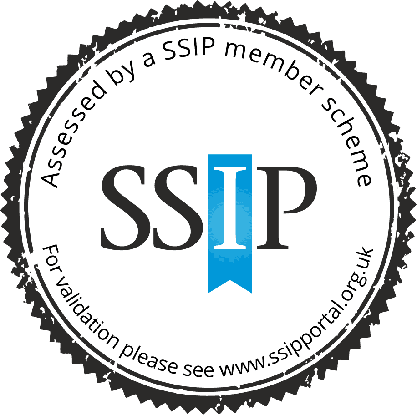SPACE worked in collaboration with TTI who designs, produces, and markets power tools, outdoor power equipment, hand tools, and floor care appliances. They already had a high spec CAT A space with which to work, so our brief was to develop a full CAT B project to enhance existing elements to create an office space their staff was excited to return to, that promoted agile working, employee well-being and could be used in multiple ways while capitalising on optimal natural light.
Each zone works well to accommodate different ways of working. It encompasses open plan desking, cellular offices, collaboration spaces, a large boardroom, smaller meeting rooms, quiet ‘touch down’ areas, providing a balance between informal and formal meeting areas. Communal facilities such as tea points were designed with function and style in mind
The zones are connected through a neutral colour palette brought-to-life with pops of brand colours to complement the overall environment and work in synergy with the cushion-backed Milliken carpet which runs throughout, resulting in a luxurious feel to the space.
Within the open plan areas, we incorporated wooden slats to provide space dividers with a natural feel. We then added faux planting cascading down to bring in a biophilic element. Functional and stylish tea points crowned the communal areas, giving an interactive focal point. Innovative lighting was also incorporated in key areas such as the boardroom to reflect light while also illuminating downwards for even, bright lighting across the floor.
