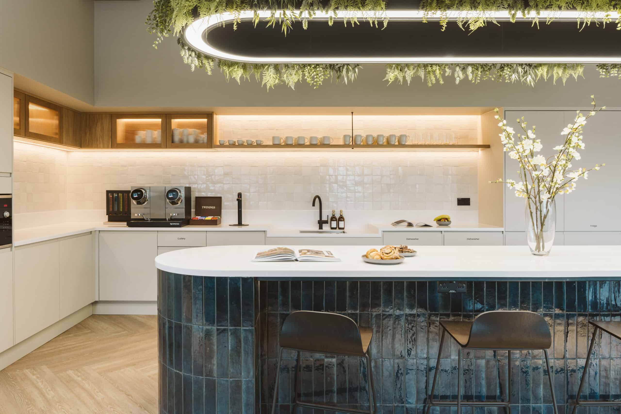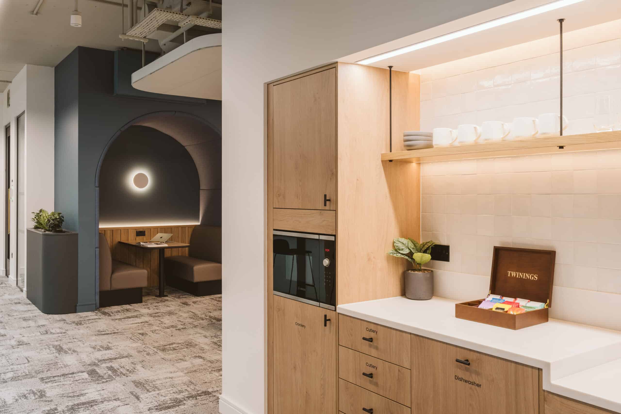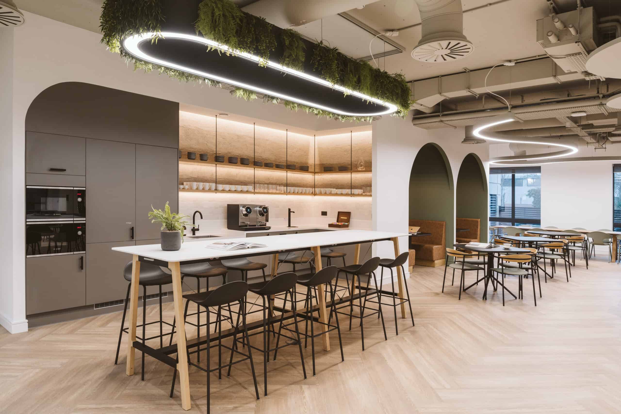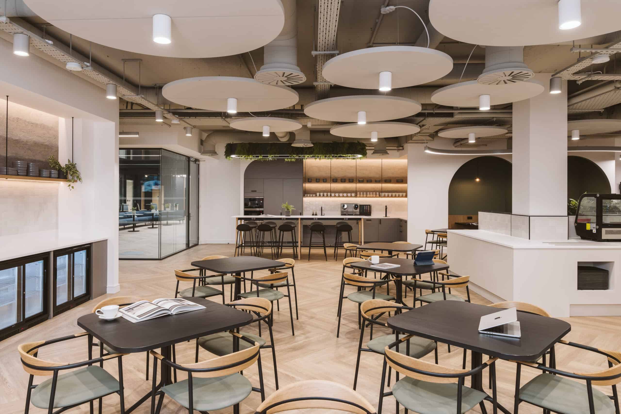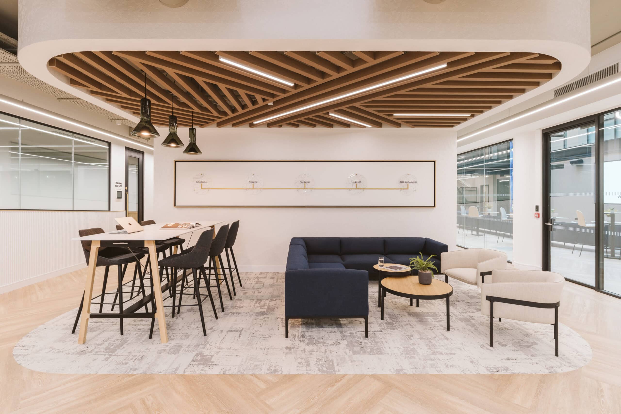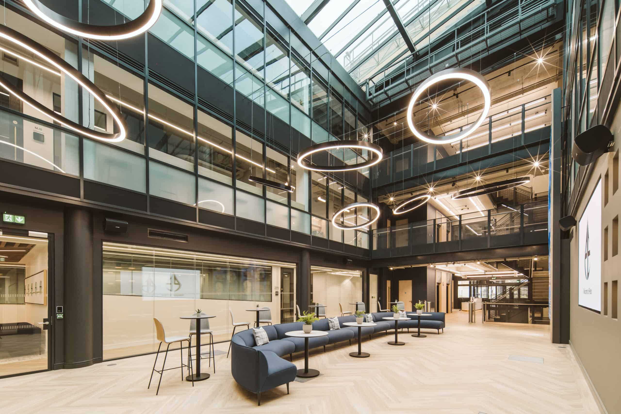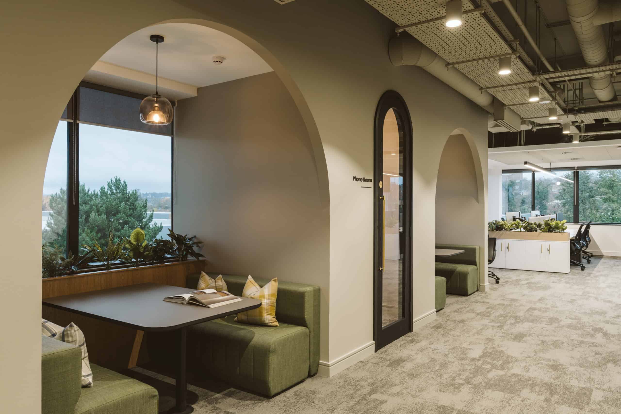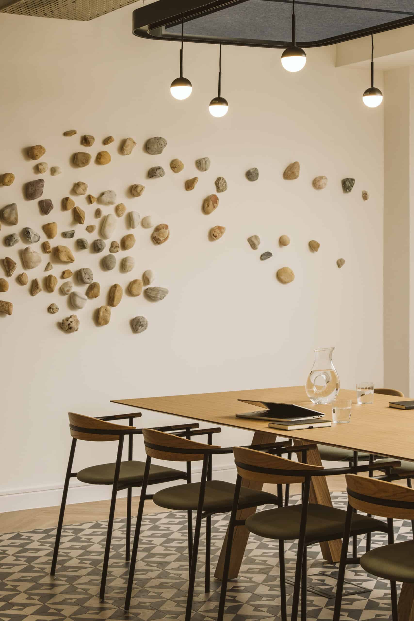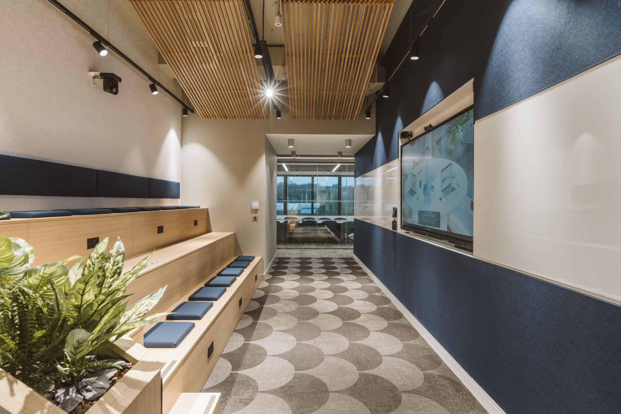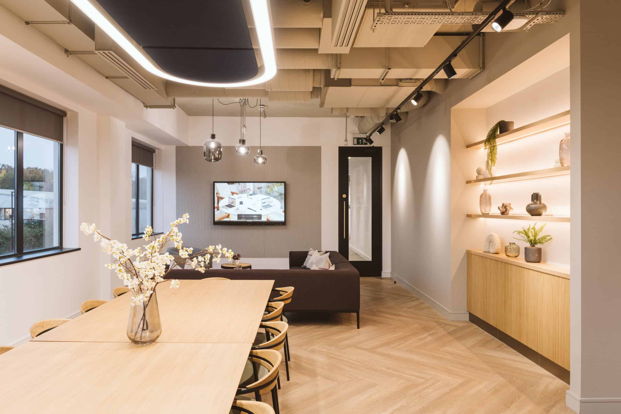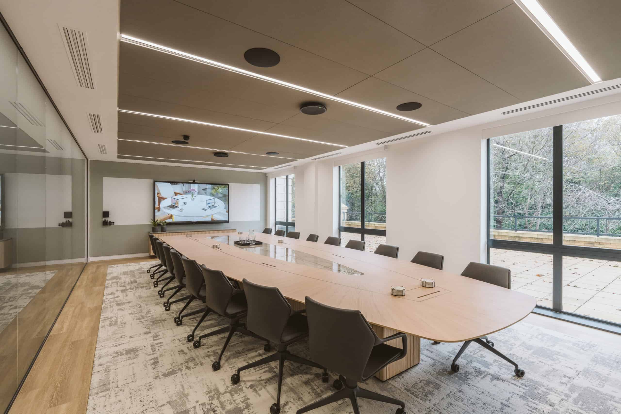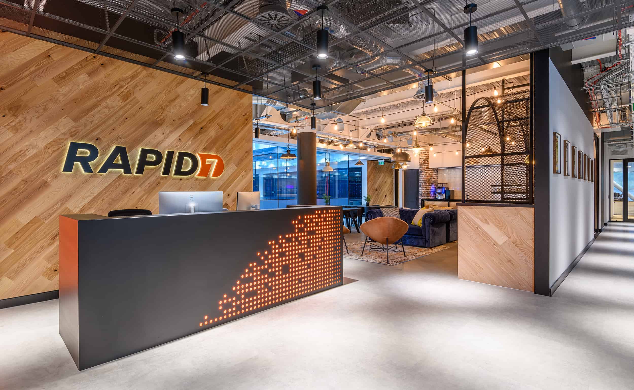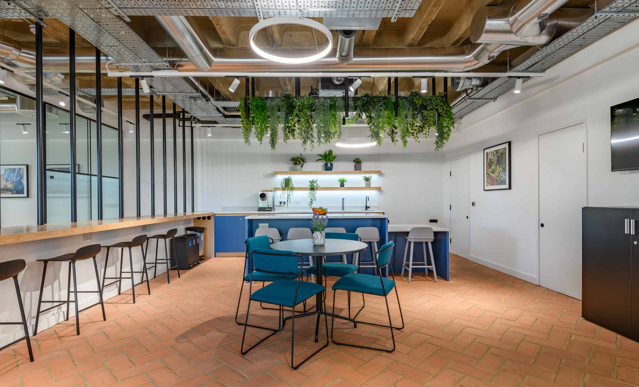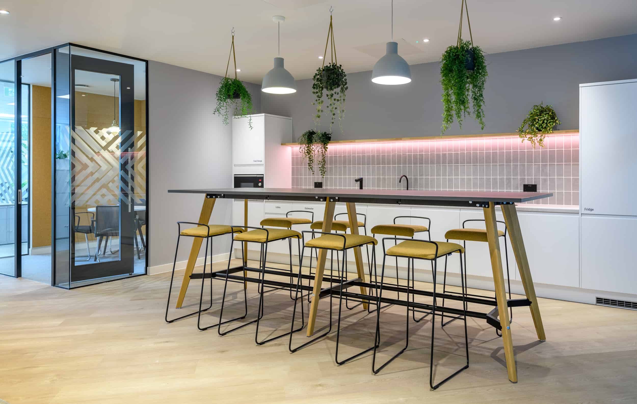We’re proud to have designed and delivered a new 50,000 sq ft office in Guildford, accommodating PE Ltd relocating to the Thames Valley. The design, developed collaboratively with the client, features a natural, timeless aesthetic with earthy materials such as clay, granite, wood veneers, and ‘water’-effect tiles, creating a seamless connection to nature.
Key Features:
-
The Atrium: A striking entrance with an AV wall and custom artwork, setting the tone for the space.
-
The Attic: A dedicated collaboration area designed for creativity and team interaction.
-
The Floating Library: A unique feature offering a tranquil, reflective space.
The office layout is designed for flexibility and efficiency, with the ground floor dedicated to visitor areas, training facilities, and catering, while the upper floors house staff areas, directors’ offices, collaboration spaces, and an AI lounge.
An advanced AV strategy was incorporated to support all-hands meetings and remote participation, ensuring seamless communication throughout the building. Accessibility features, such as lower worktop heights and specially designed doors, meet UK disability standards, creating an inclusive environment for all.
