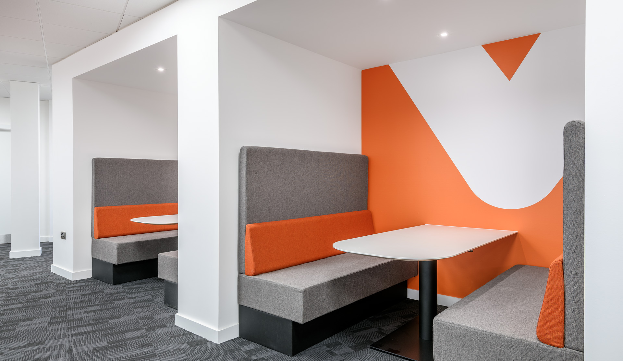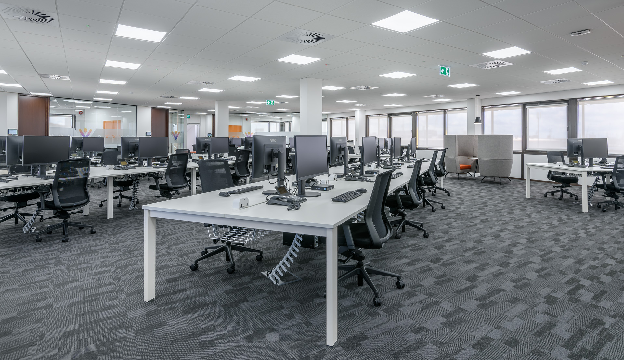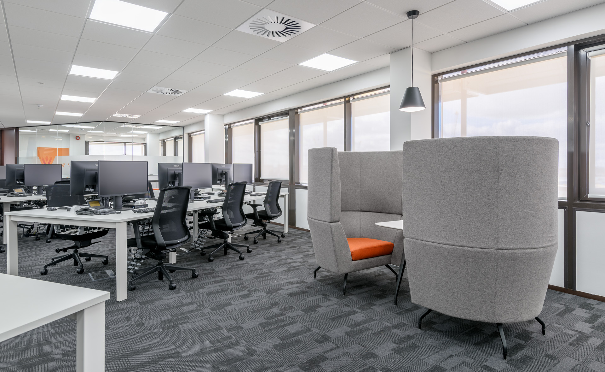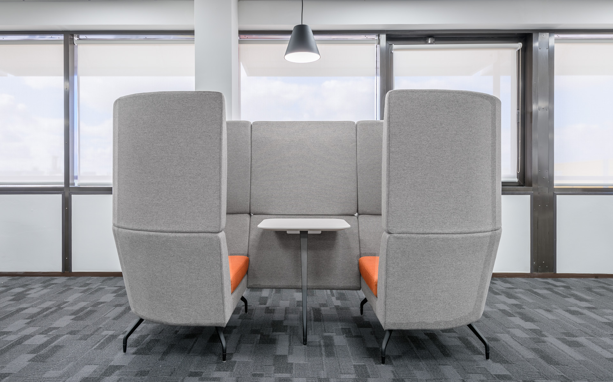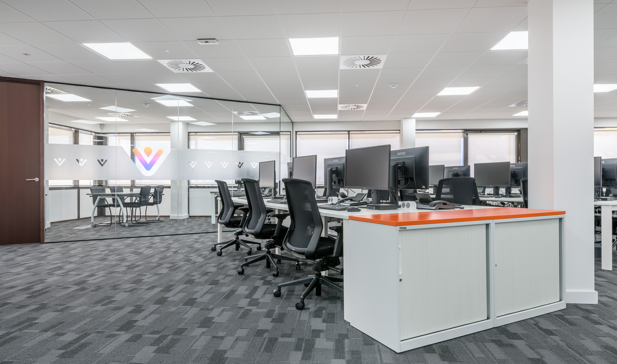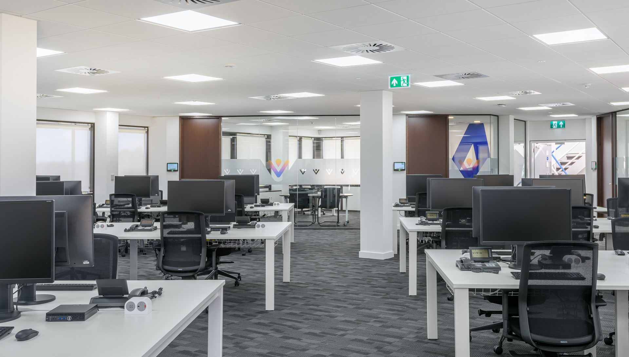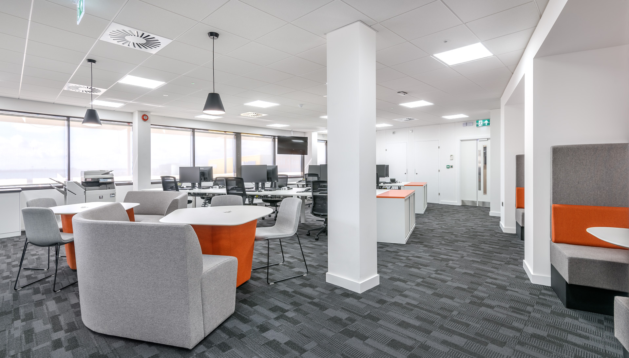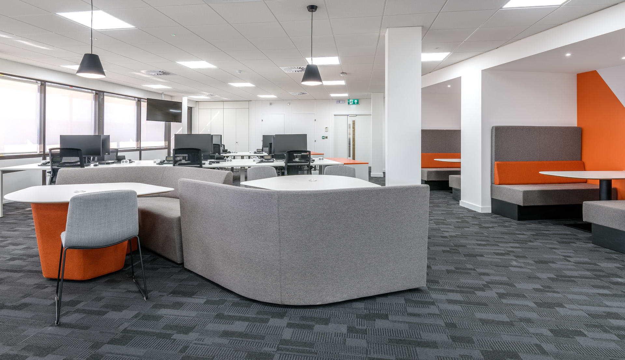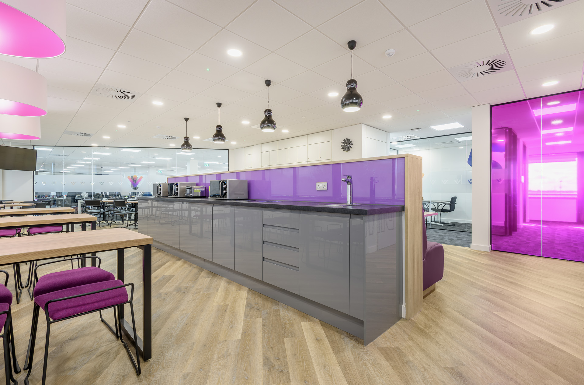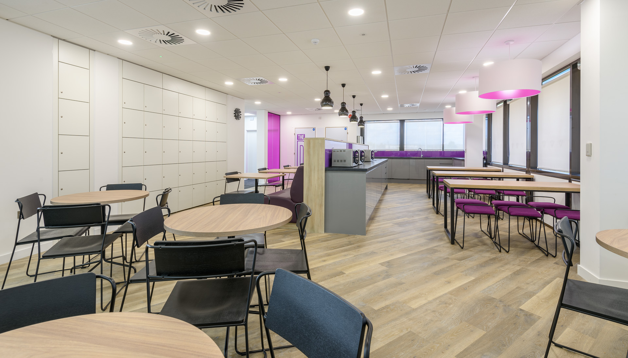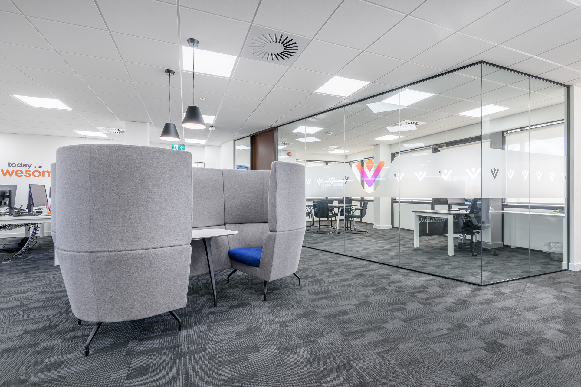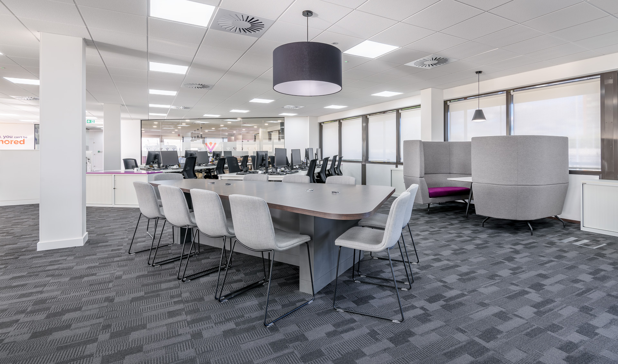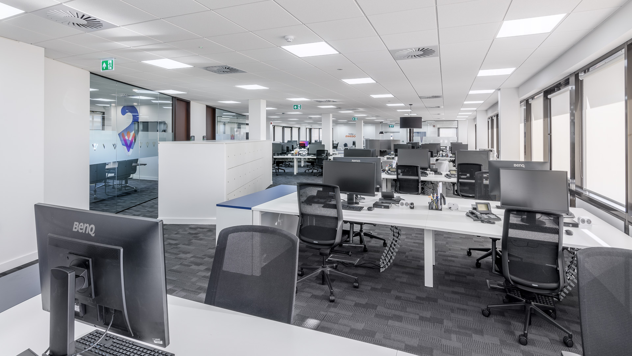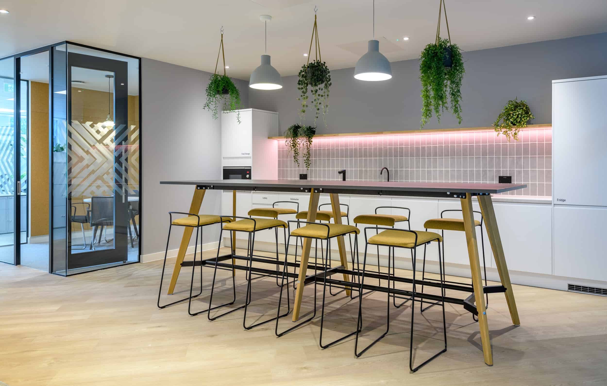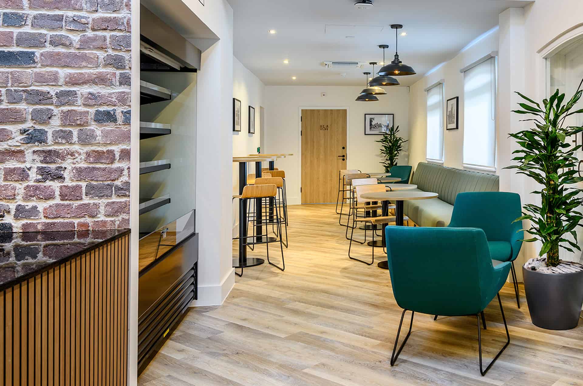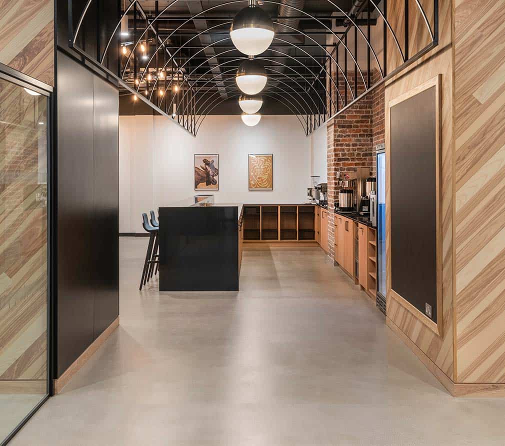Having recently undergone an amalgamation of two housing associations, Vivid wanted to revitalize 3 floors at their Portsmouth HQ to better reflect their new dynamic profile and brand identity. The design focused on creating an agile working policy, introducing larger breakout areas and incorporating informal meeting areas to soften the space against their existing and more traditional style. New amenities for the staff including revamping all of the W/C’s and core areas, this resulted in a new fit-out that transformed the office, one which can be enjoyed by the staff and public visitors for years to come.
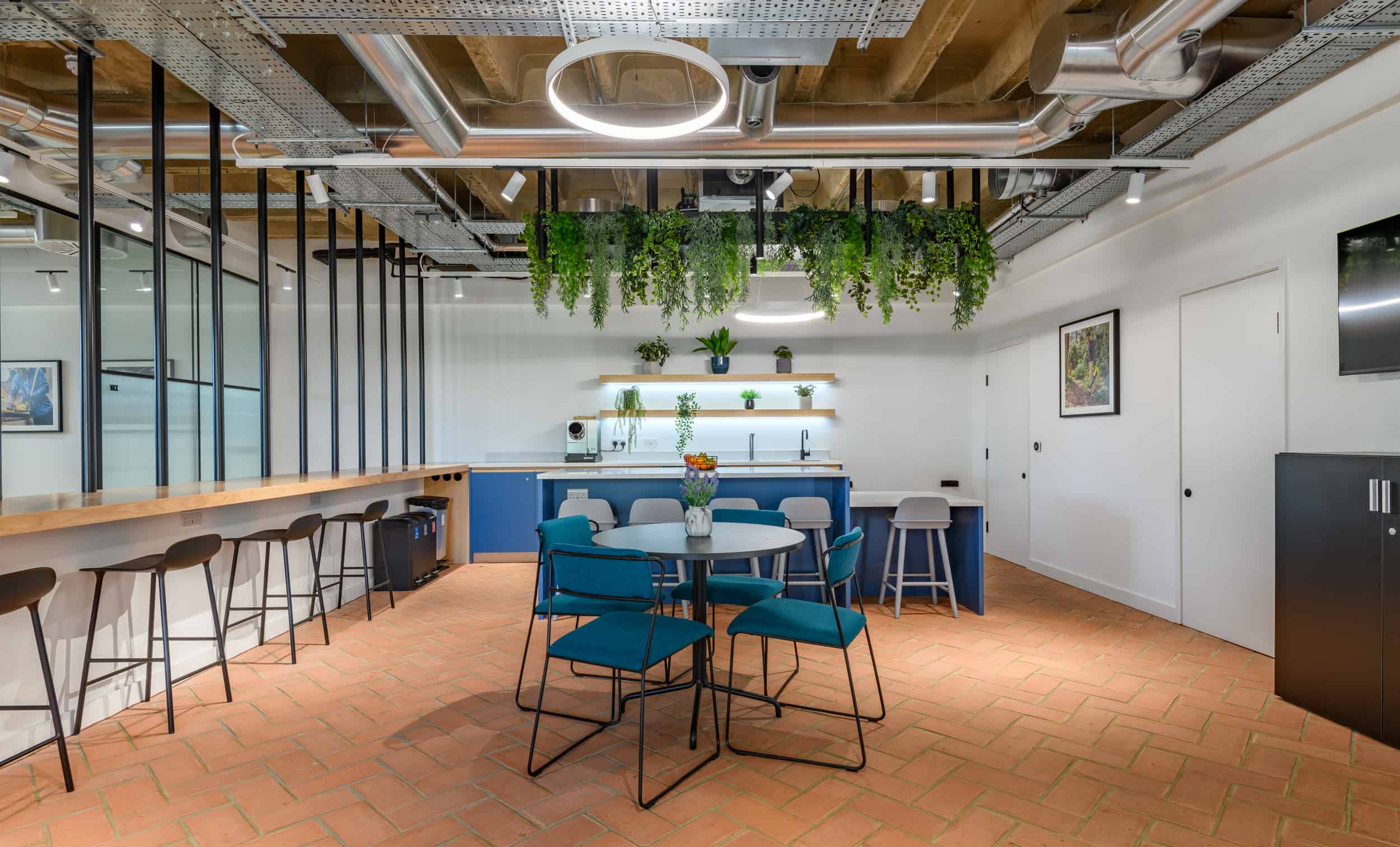
TTI
SPACE worked in collaboration with TTI who designs, produces, and markets power tools, outdoor power equipment, hand tools, and floor care appliances. They already...
