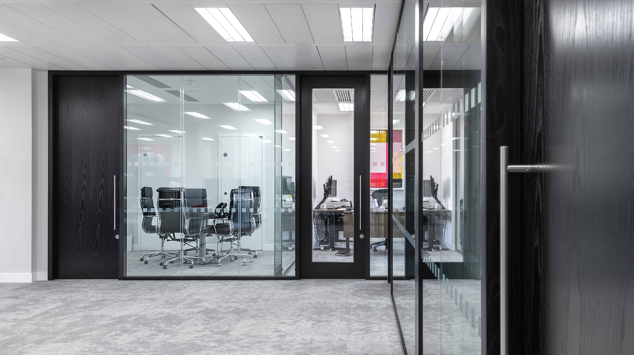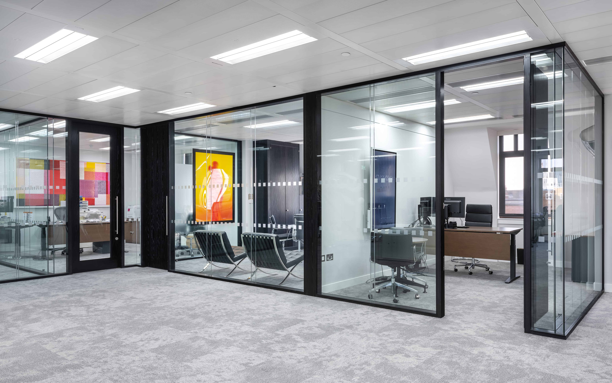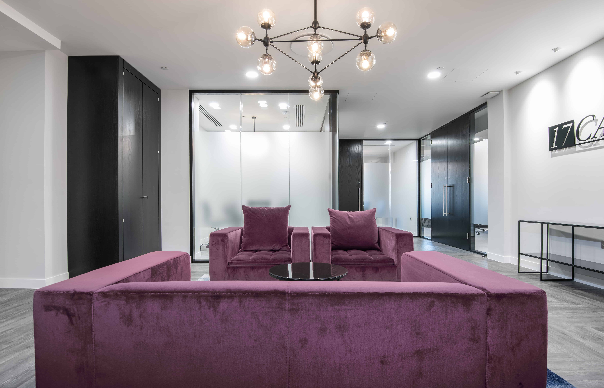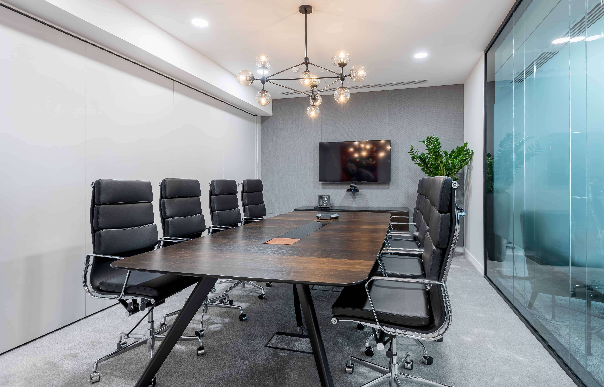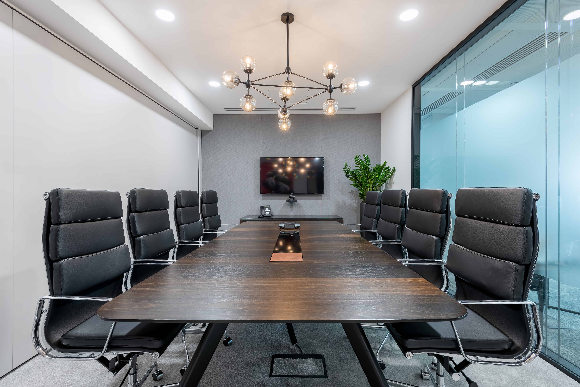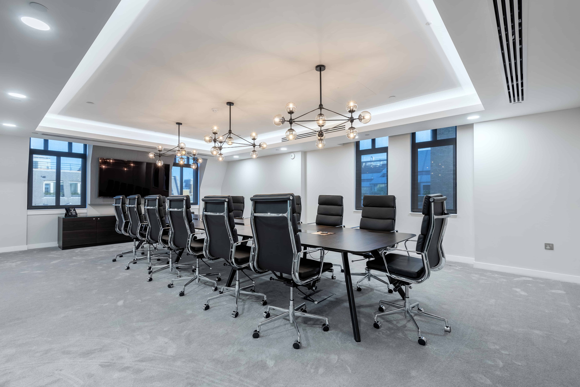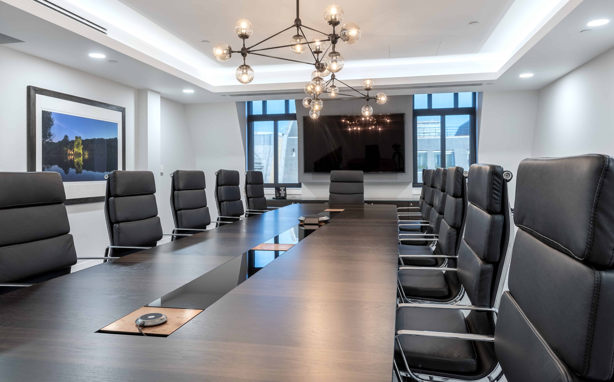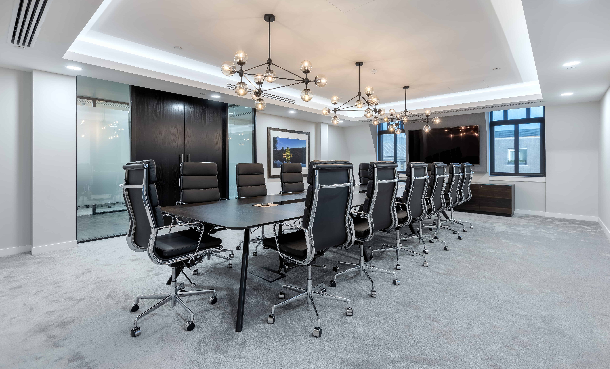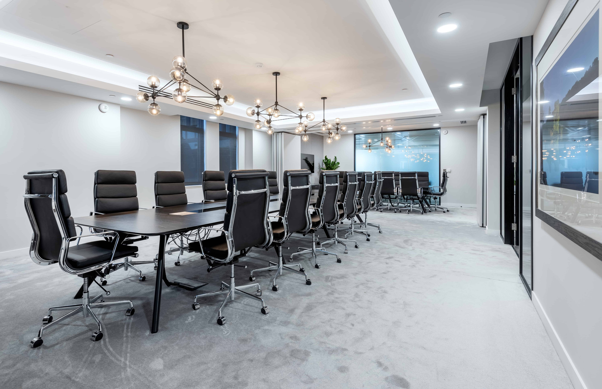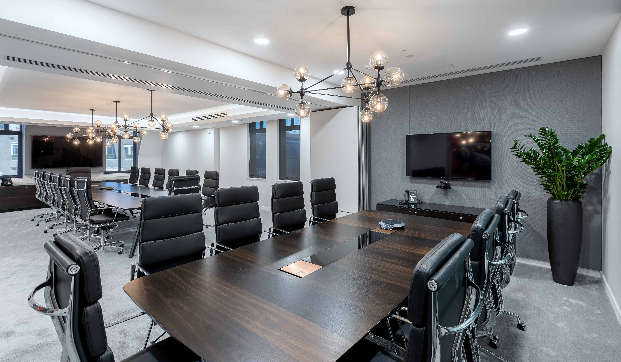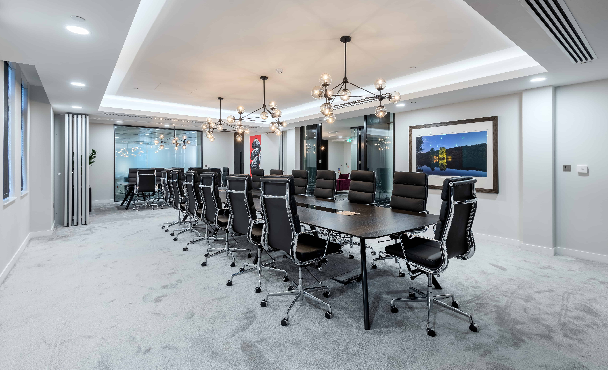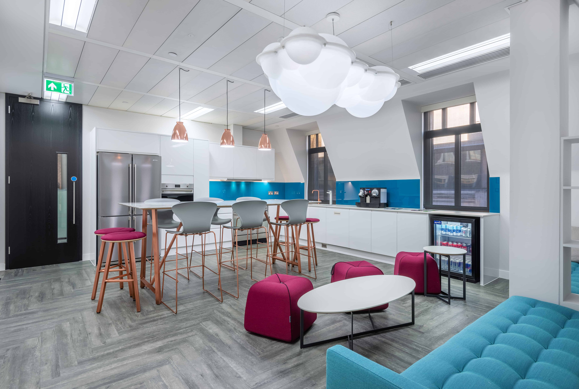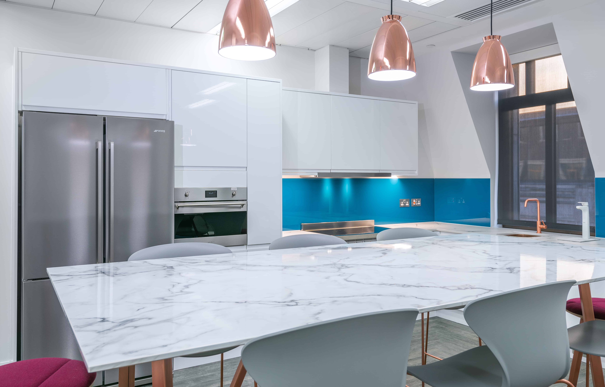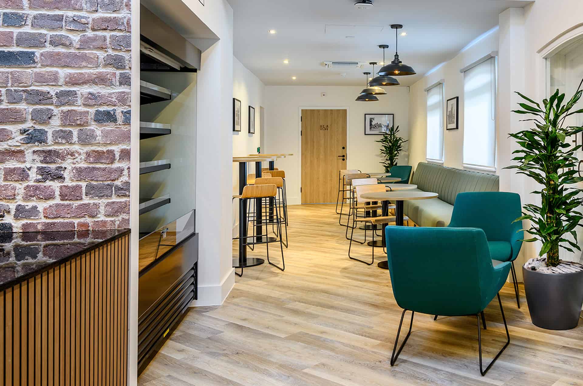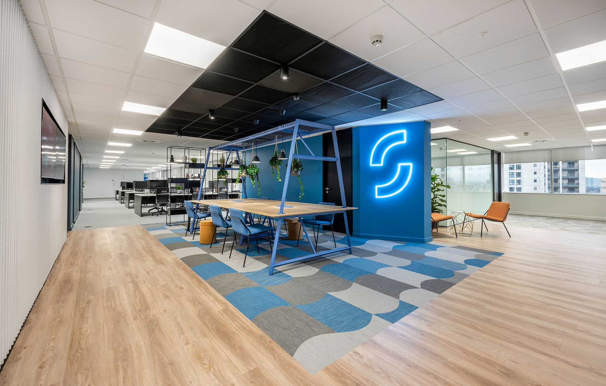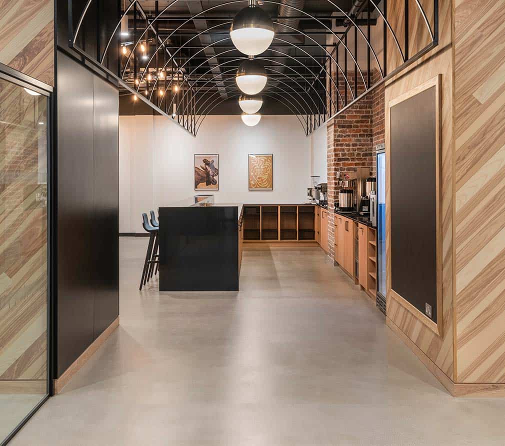17Capital, a leading, global private equity specialist based in St James, appointed SPACE to design their London office. The design was developed over a year, with SPACE working alongside the client to detail layouts, finishes, furniture and lighting. The 6250 sqft SPACE provided open plan working, executive offices, board room, meeting rooms and a full kitchen with employee lounge. Housing the companies art collection, the office operated as a SPACE to present to, entertain and collaborate with investors. A solid black stained ash, double glazed partition system worked with black and copper accents to form the background of the scheme. Upscale chandelier light fittings and velvet furniture created a reception SPACE with luxe edge. This mix of classic and contemporary design continued into the meeting rooms and lounge, with marble and copper providing a subtle contrast. The fit out was completed in eight weeks.
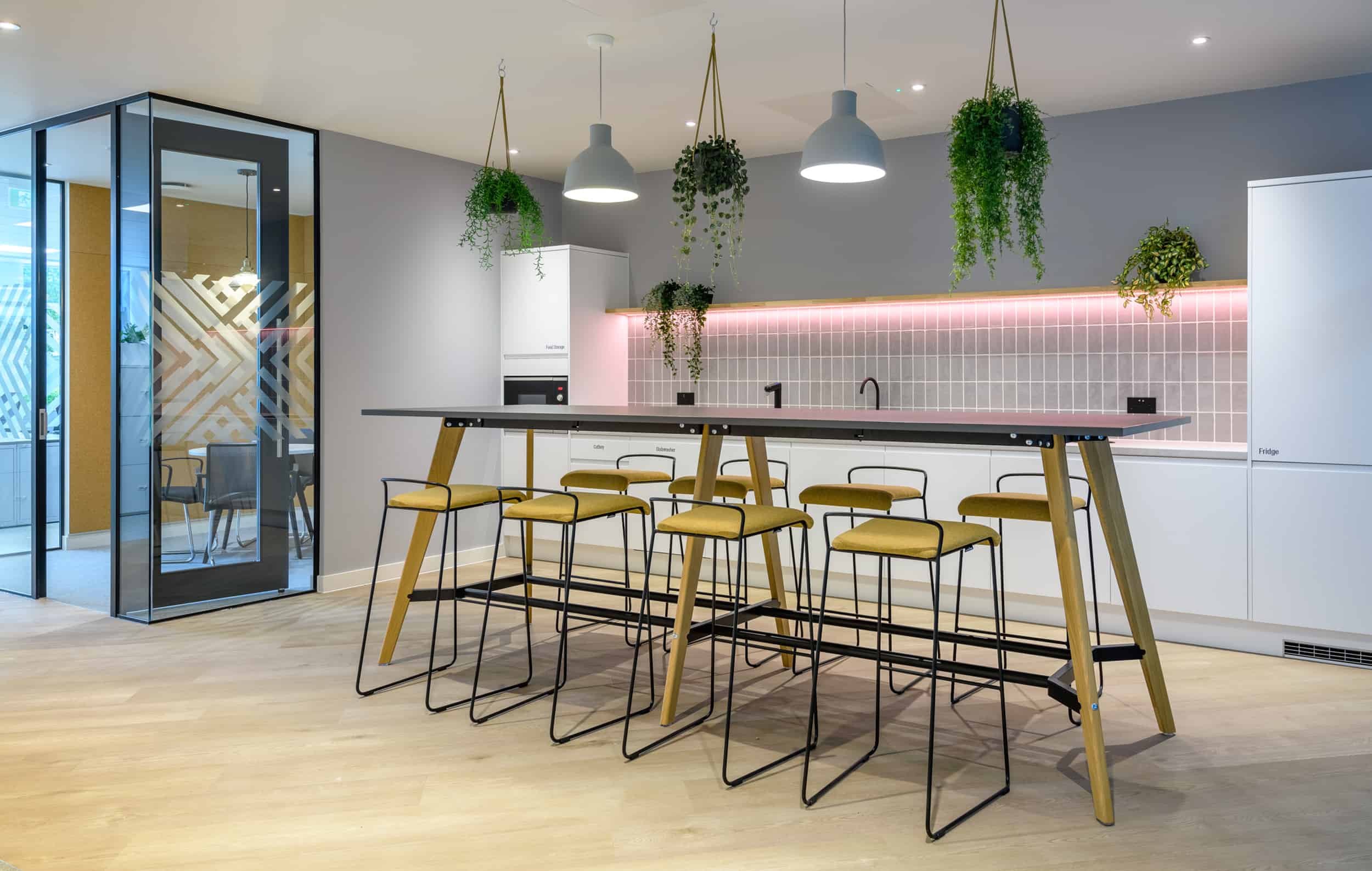
Private Client
Our client wanted to create a new ‘tenant ready’ space, so our design solution was to offer flexibility and modularity into the workplace. It...
