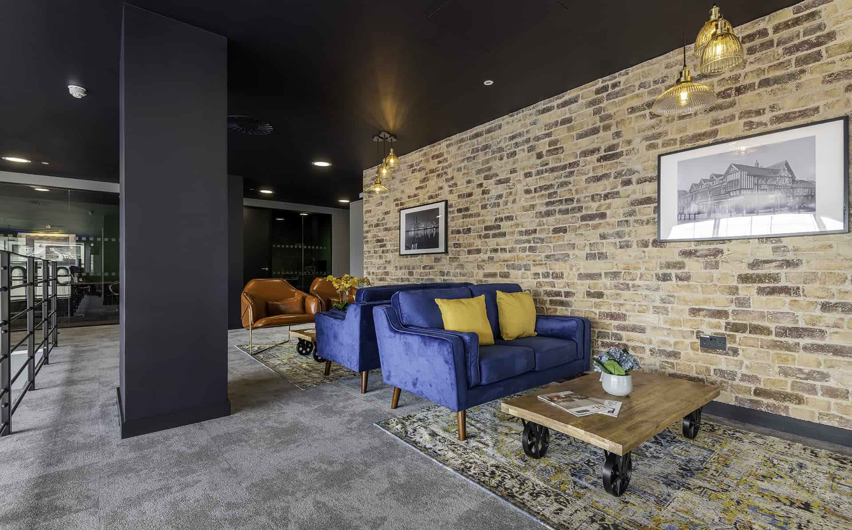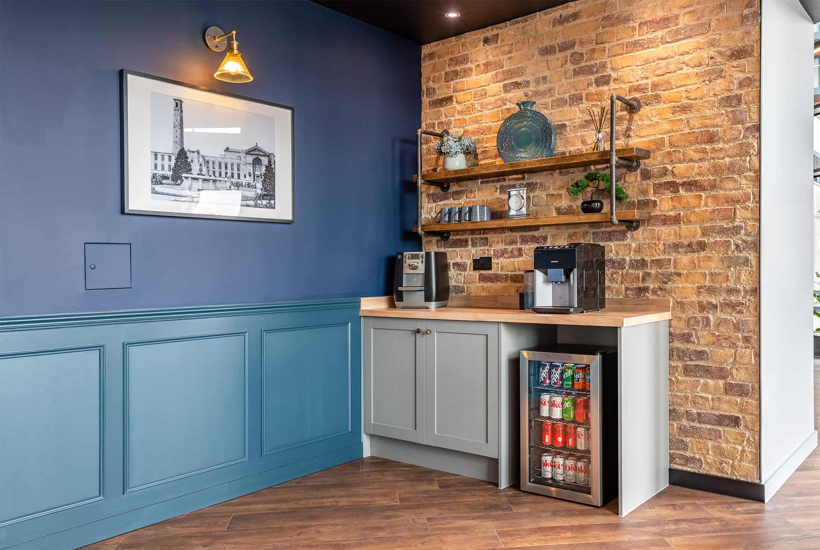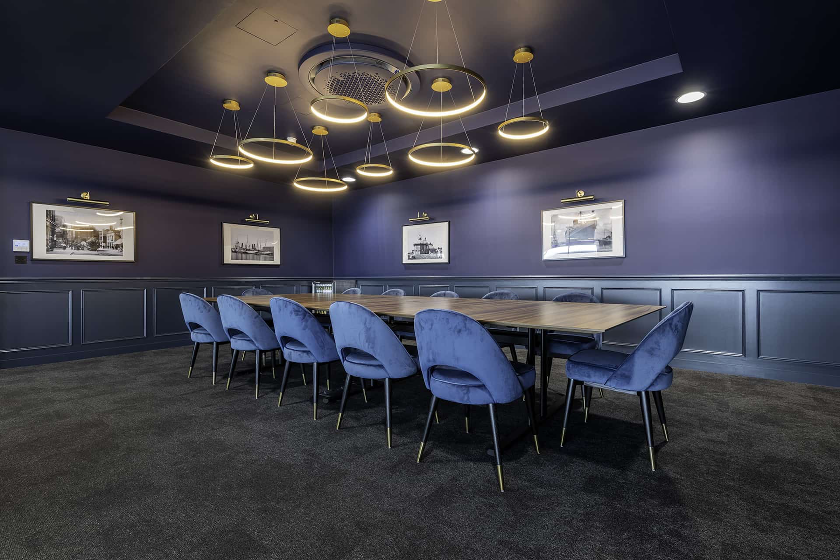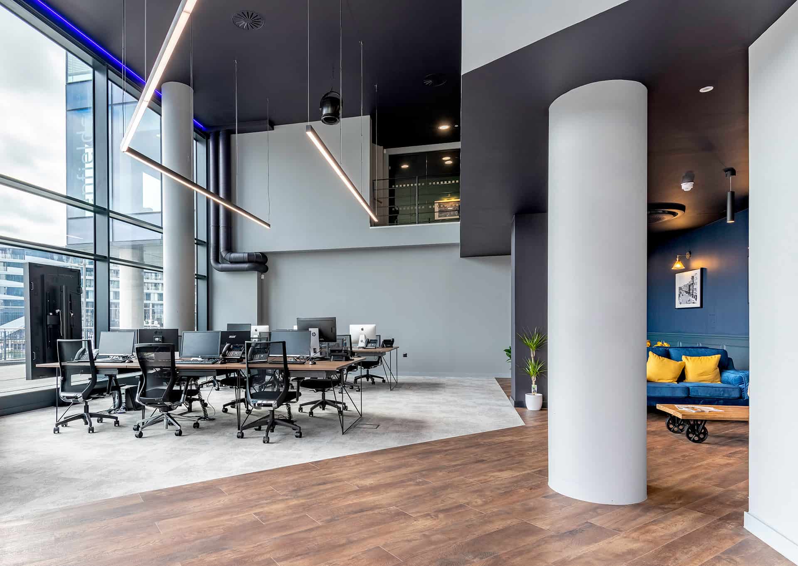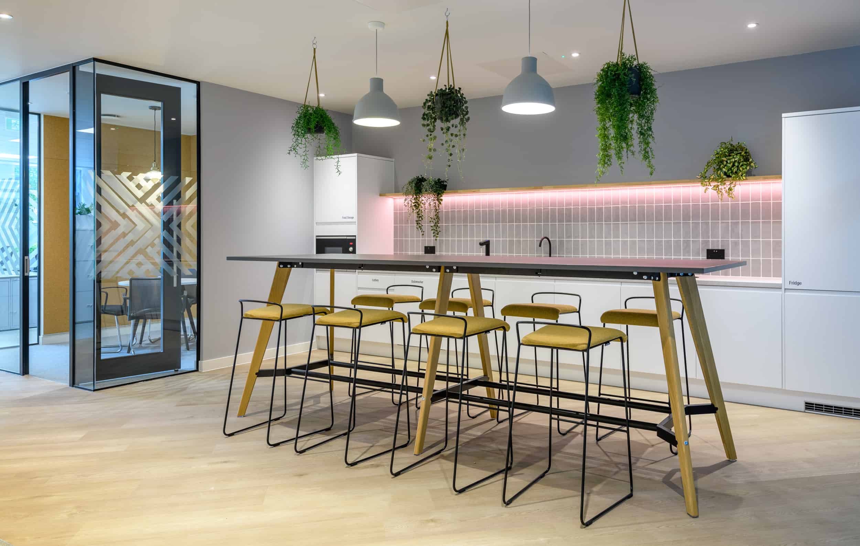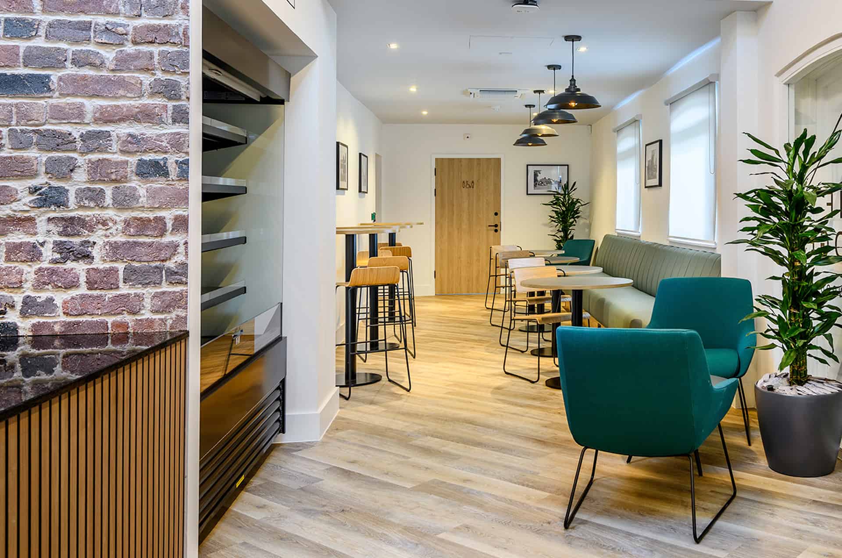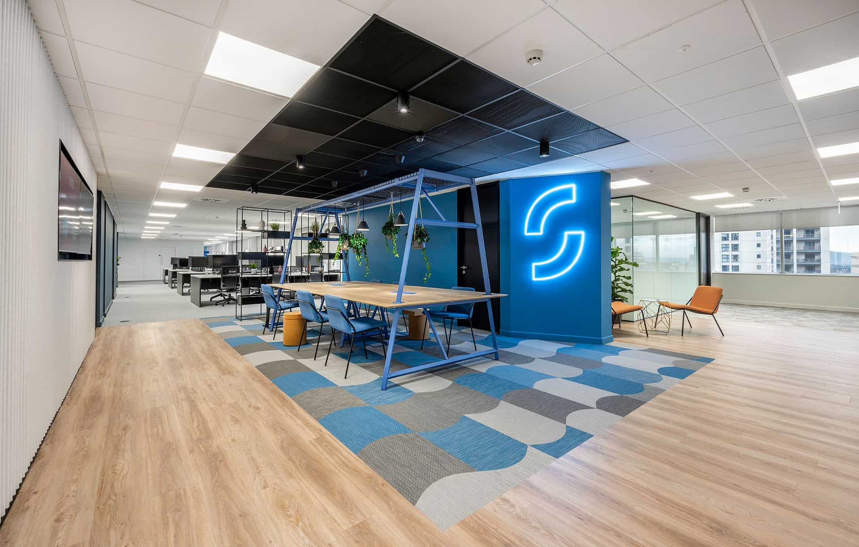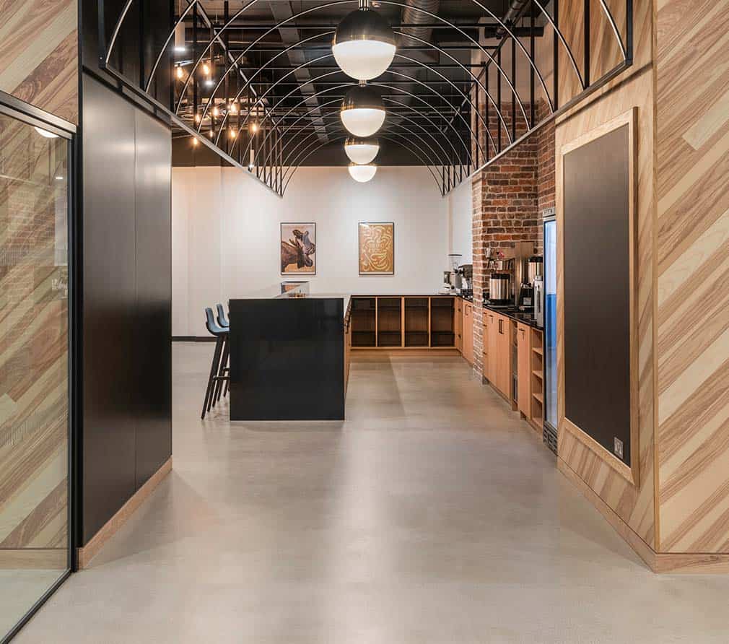Enfields was founded with a vision to offer a better experience to customers with homes to buy and sell. SPACE was tasked to transform a stunning waterside property that overlooks the Ocean Village Marina they wanted the design to reflect their desire to offer more than a traditional estate agency approach. They needed a workspace that supported their professionalism and to communicate strong brand image to their visiting clients. SPACE’s successful design and project management has resulted in a contemporary, stylish environment which showcases the outside stunning views of the marina.
From shell & core to full CAT B fitout, this 2,500sqft ground floor space gained a new stairway and HVAC system and new data and power supplies throughout. As the reception area was home to the main open-plan working area, it was important that SPACE created a fluid floor plan that could flex to accommodate agile working. It was designed to accommodate various day-to-day activities; different zones to enable the smooth navigation of the customer journey as they move through the space. This included open plan informal client meeting space; workers’ desks placed within an open plan space, and large boardroom designed to make each individual client feel inspired and comfortable. The first floor comprised of the directors’ suites and large boardroom as well as a space for clients and staff to relax overlooking the stunning views of the Solent. Works included feature joinery throughout, new tea point and client waiting areas where sociability can be accommodated, partitioning system to create privacy as needed; small head-down spaces for quiet or private conversations; director suites and electrical and data installation including LED lighting and small power. Audio visuals, new lighting, floor finishes and decorations throughout.
By using specific materials and form we gave a subtle nod to the history of the docklands for example adopting the shapes and angles and curating furniture that reinforced that connection alongside the use of old brick that would have been seen in this area hundreds of years ago.
