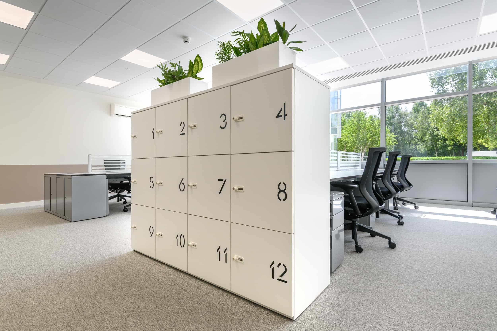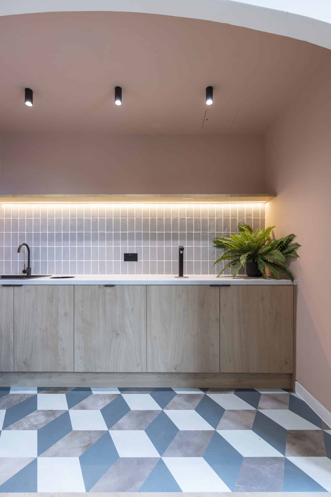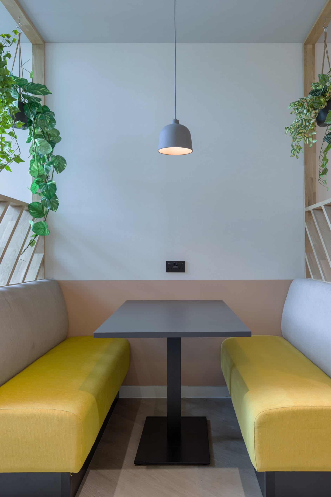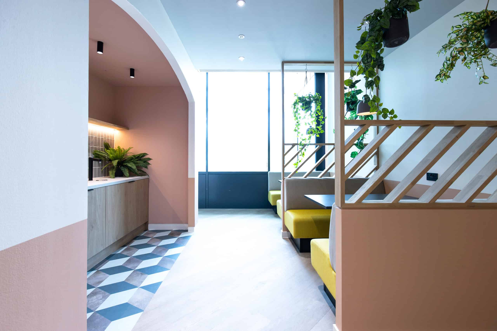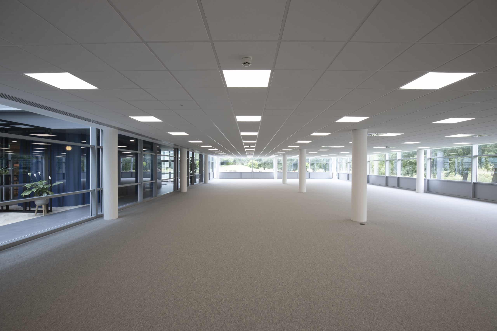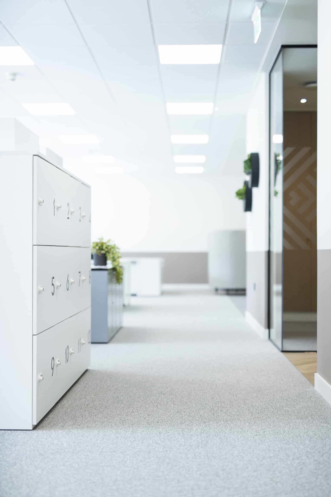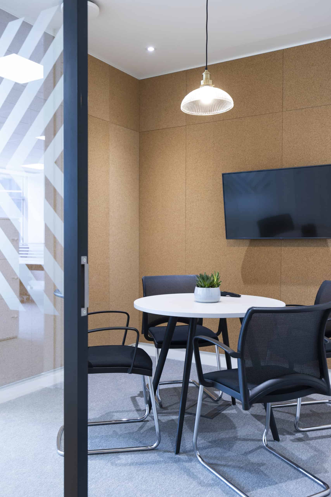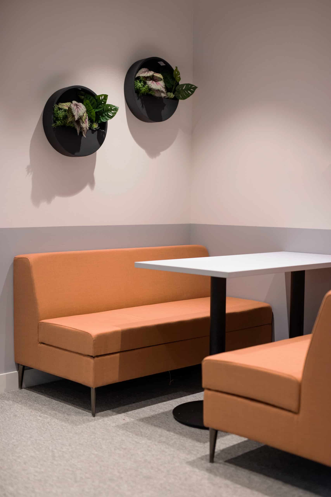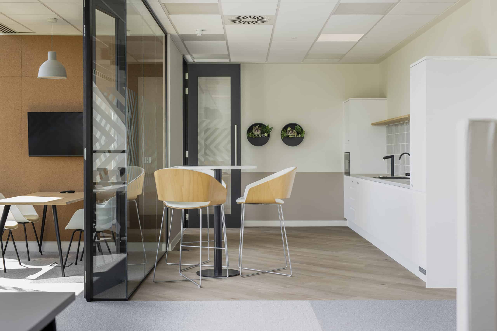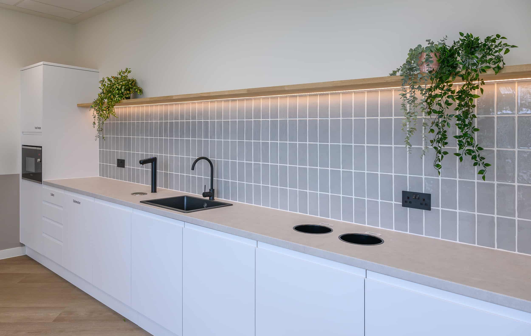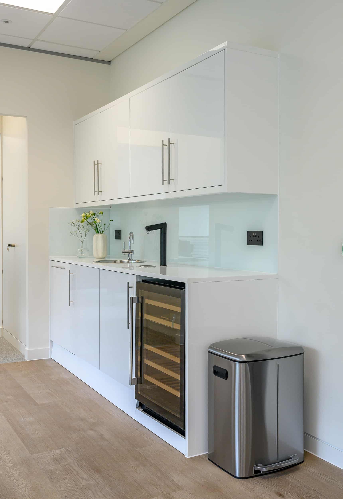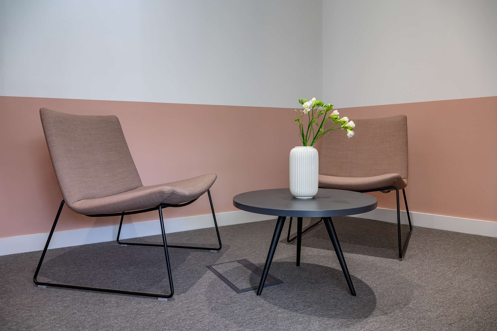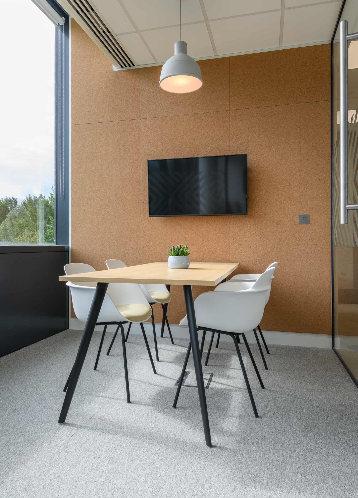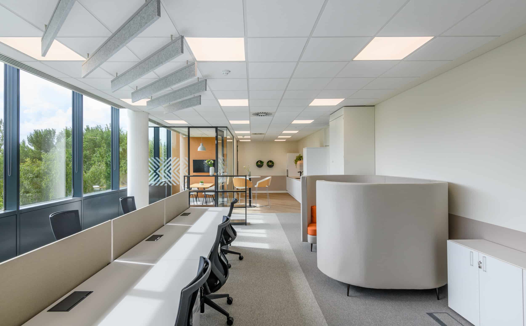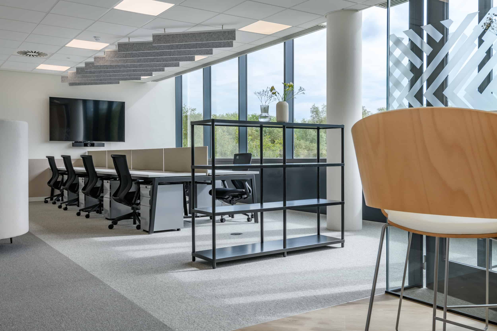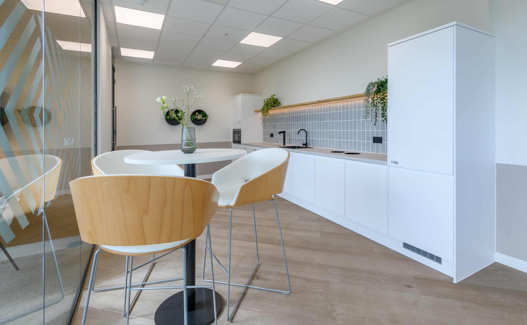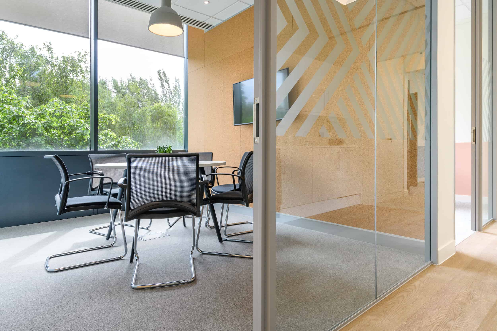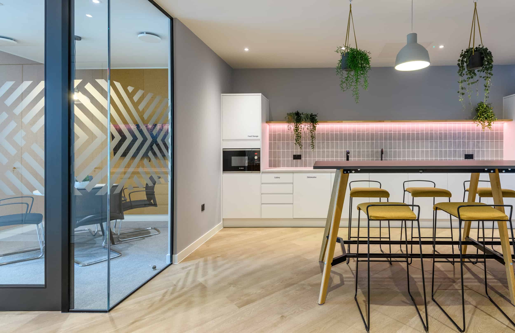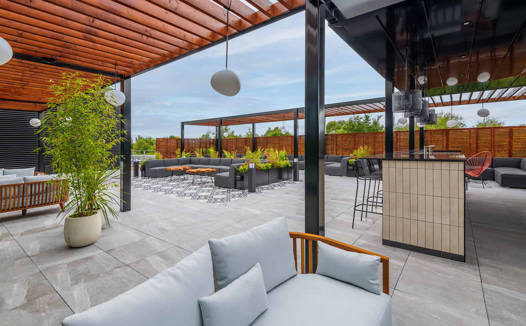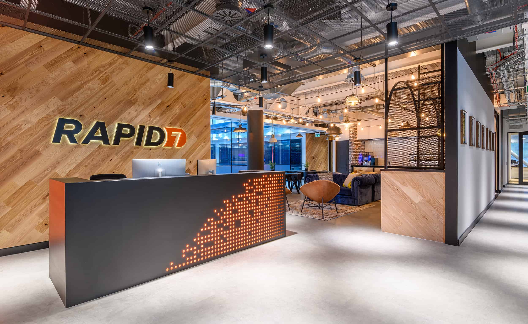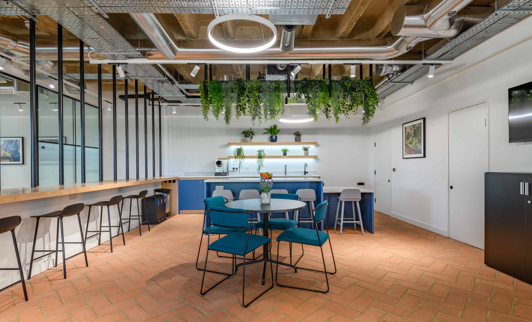Our client wanted to create a new ‘tenant ready’ space, so our design solution was to offer flexibility and modularity into the workplace. It was important that this space would appeal to broad range of clients looking for an attractive and welcoming space to support a flexible way of working.
Following a full delaps, this CAT A+ space feels light, spacious and incorporates some home from home style pieces to create a welcoming environment. New collaboration areas were incorporated within the communal spaces which were also refurbished to maximise light and connectivity. The inclusion of sustainable materials was at the heart of the brief, so the use of cork walls, upcycling existing furniture and choosing flooring, fabrics, lighting options with strong sustainable criteria supported the environmental ethos.
The design was focused on creating an inspiring work environment which people would want to spend time in, supporting both collective and focussed work; functional meeting rooms which incorporated enhanced wireless video conferencing systems and the inclusion of improved acoustics, good lighting ensure that the collaborative spaces could be multi-functional.
